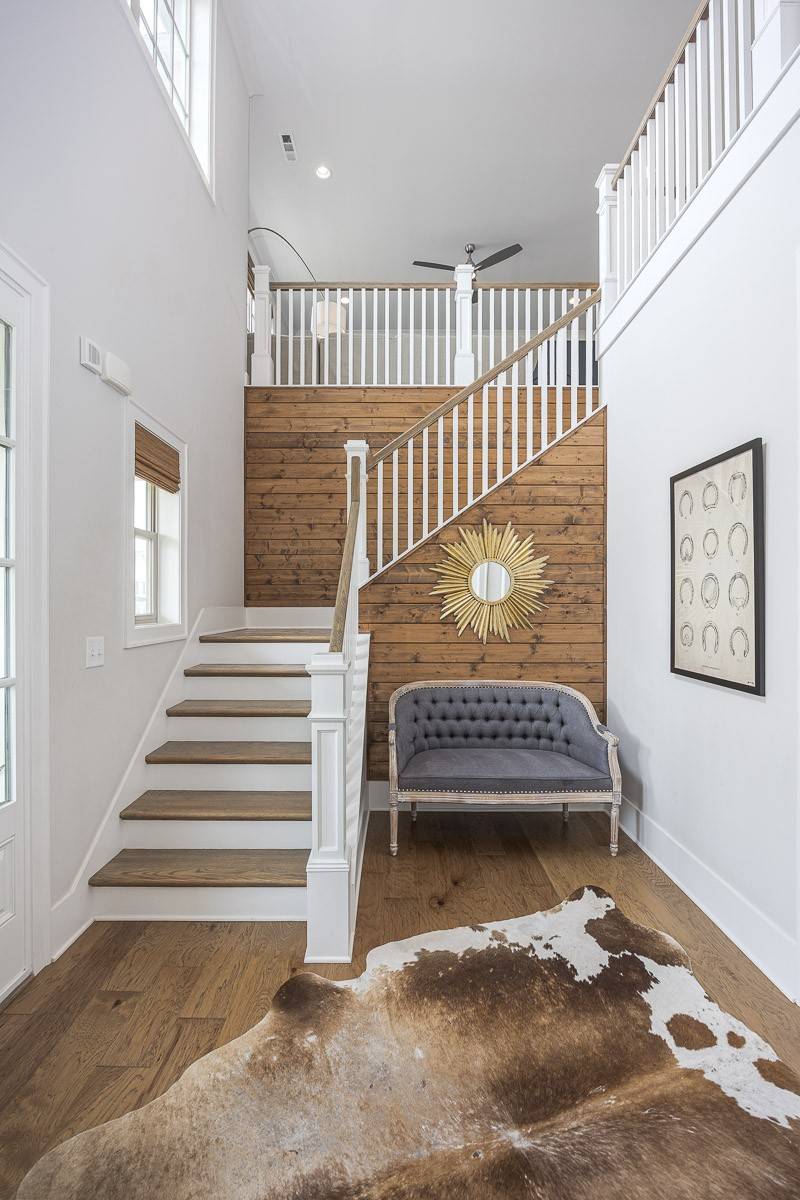6825 Chatterton Dr College Grove, TN 37046
UPDATED:
Key Details
Property Type Single Family Home
Sub Type Single Family Residence
Listing Status Coming Soon
Purchase Type For Sale
Square Footage 3,858 sqft
Price per Sqft $356
Subdivision Mcdaniel Farms Sec2
MLS Listing ID 2915244
Bedrooms 4
Full Baths 4
HOA Fees $135/mo
HOA Y/N Yes
Year Built 2019
Annual Tax Amount $3,465
Lot Size 0.440 Acres
Acres 0.44
Lot Dimensions 131.4 X 160
Property Sub-Type Single Family Residence
Property Description
Location
State TN
County Williamson County
Rooms
Main Level Bedrooms 2
Interior
Interior Features Primary Bedroom Main Floor
Heating Central
Cooling Central Air, Electric
Flooring Carpet, Wood, Tile
Fireplaces Number 2
Fireplace Y
Appliance Double Oven, Built-In Gas Range, Dishwasher, Disposal, Microwave, Refrigerator
Exterior
Garage Spaces 3.0
Utilities Available Water Available
Amenities Available Dog Park, Fitness Center, Playground, Pool, Sidewalks, Underground Utilities, Trail(s)
View Y/N false
Roof Type Shingle
Private Pool false
Building
Lot Description Cul-De-Sac
Story 2
Sewer STEP System
Water Public
Structure Type Masonite
New Construction false
Schools
Elementary Schools Arrington Elementary School
Middle Schools Fred J Page Middle School
High Schools Fred J Page High School
Others
Senior Community false
Virtual Tour https://drive.google.com/file/d/1vy3Gce2E4eZplXxsL6vhEObkerdRjgYe/view?usp=sharing





