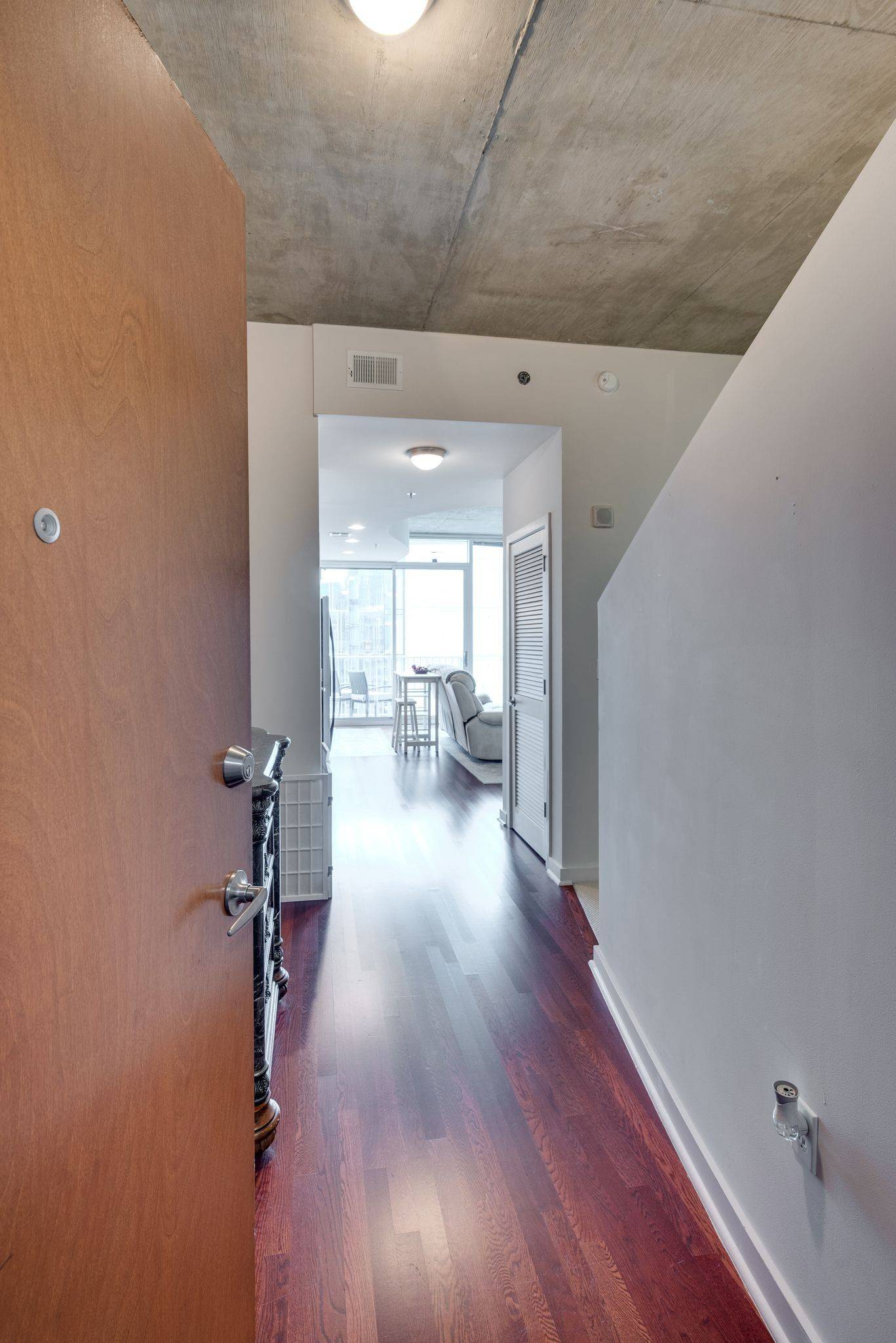301 Demonbreun St #1812 Nashville, TN 37201
UPDATED:
Key Details
Property Type Single Family Home
Sub Type High Rise
Listing Status Active
Purchase Type For Sale
Square Footage 720 sqft
Price per Sqft $784
Subdivision Encore
MLS Listing ID 2922953
Bedrooms 1
Full Baths 1
HOA Fees $491/mo
HOA Y/N Yes
Year Built 2008
Annual Tax Amount $3,149
Lot Size 871 Sqft
Acres 0.02
Property Sub-Type High Rise
Property Description
Location
State TN
County Davidson County
Rooms
Main Level Bedrooms 1
Interior
Interior Features High Speed Internet
Heating Central
Cooling Central Air
Flooring Carpet, Wood
Fireplace N
Appliance Oven, Range, Dishwasher, Disposal, Dryer, Freezer, Microwave, Refrigerator, Washer
Exterior
Garage Spaces 1.0
Utilities Available Water Available
Amenities Available Clubhouse, Fitness Center, Gated, Pool
View Y/N true
View City, River
Private Pool false
Building
Story 1
Sewer Public Sewer
Water Public
Structure Type ICFs (Insulated Concrete Forms)
New Construction false
Schools
Elementary Schools Jones Paideia Magnet
Middle Schools West End Middle School
High Schools Hillsboro Comp High School
Others
HOA Fee Include Maintenance Grounds,Insurance,Internet,Recreation Facilities
Senior Community false





