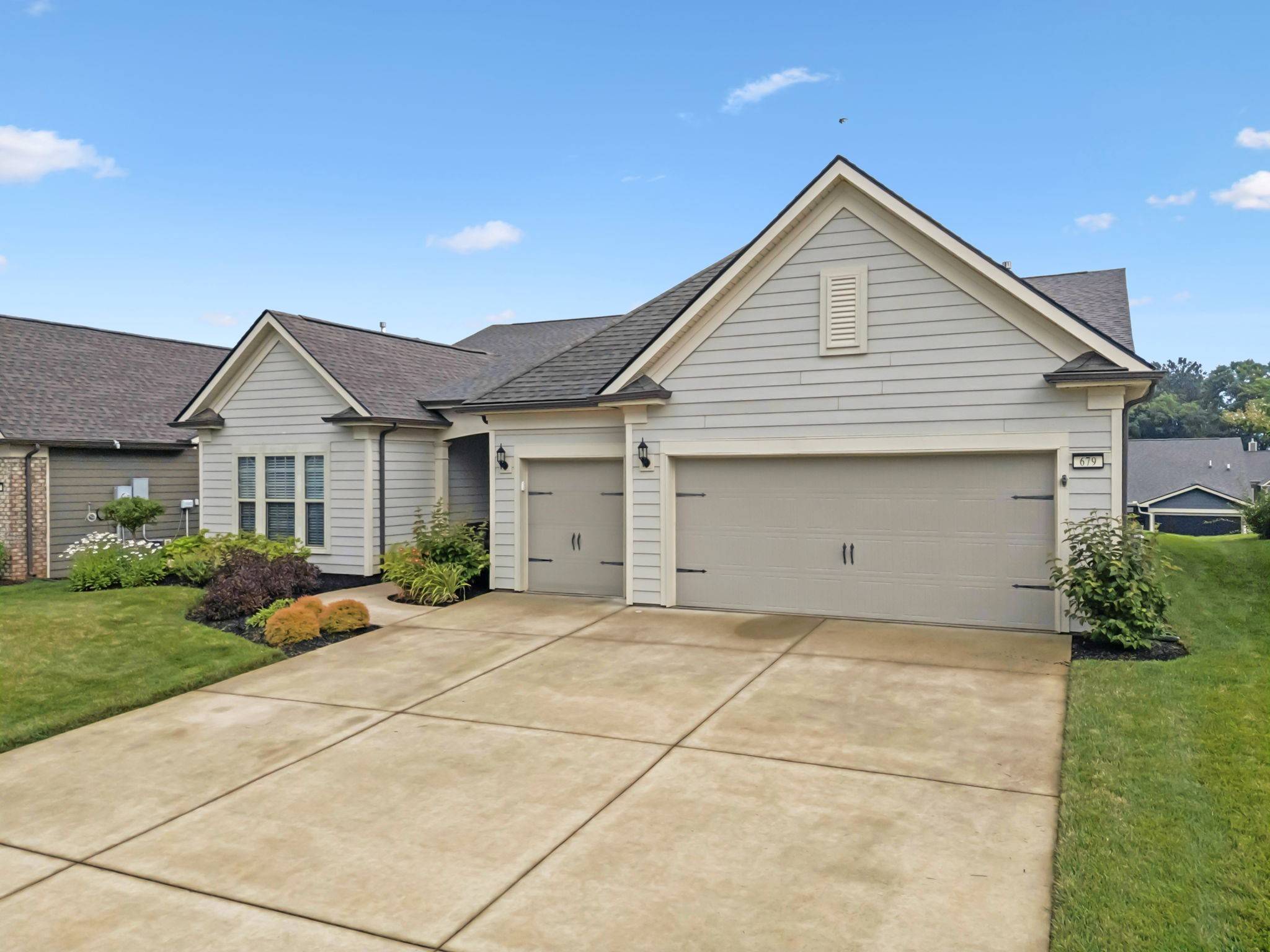679 Overton Way Spring Hill, TN 37174
UPDATED:
Key Details
Property Type Single Family Home
Sub Type Single Family Residence
Listing Status Active
Purchase Type For Sale
Square Footage 2,611 sqft
Price per Sqft $331
Subdivision Southern Springs Ph 4B
MLS Listing ID 2925223
Bedrooms 2
Full Baths 2
Half Baths 1
HOA Fees $299/mo
HOA Y/N Yes
Year Built 2019
Annual Tax Amount $3,394
Lot Size 9,583 Sqft
Acres 0.22
Lot Dimensions 63.57 X 140.67 IRR
Property Sub-Type Single Family Residence
Property Description
Location
State TN
County Maury County
Rooms
Main Level Bedrooms 2
Interior
Interior Features Primary Bedroom Main Floor
Heating Central, Natural Gas
Cooling Central Air
Flooring Laminate, Tile
Fireplaces Number 1
Fireplace Y
Appliance Range, Dishwasher, Microwave, Stainless Steel Appliance(s)
Exterior
Exterior Feature Sprinkler System
Garage Spaces 3.0
Utilities Available Water Available
View Y/N false
Roof Type Shingle
Private Pool false
Building
Story 1
Sewer Public Sewer
Water Public
Structure Type Masonite
New Construction false
Schools
Elementary Schools Spring Hill Elementary
Middle Schools Spring Hill Middle School
High Schools Spring Hill High School
Others
HOA Fee Include Maintenance Grounds,Recreation Facilities
Senior Community false
Special Listing Condition Standard





