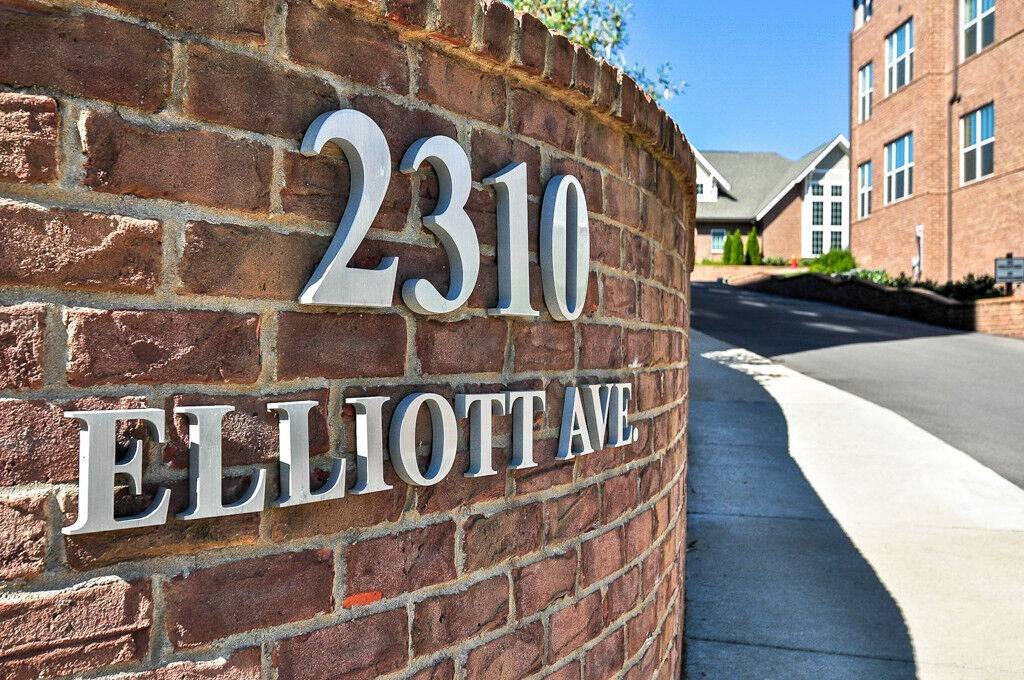2310 Elliott Ave #826 Nashville, TN 37204
UPDATED:
Key Details
Property Type Condo
Sub Type Flat Condo
Listing Status Coming Soon
Purchase Type For Sale
Square Footage 1,274 sqft
Price per Sqft $404
Subdivision Park At Melrose
MLS Listing ID 2928229
Bedrooms 2
Full Baths 2
HOA Fees $238/mo
HOA Y/N Yes
Year Built 2008
Annual Tax Amount $2,755
Property Sub-Type Flat Condo
Property Description
Location
State TN
County Davidson County
Rooms
Main Level Bedrooms 2
Interior
Interior Features Primary Bedroom Main Floor
Heating Central
Cooling Central Air
Flooring Carpet, Wood, Tile
Fireplace N
Appliance Electric Oven, Electric Range
Exterior
Exterior Feature Balcony
Utilities Available Water Available
Amenities Available Clubhouse, Fitness Center, Pool, Sidewalks
View Y/N false
Private Pool false
Building
Story 1
Sewer Public Sewer
Water Public
Structure Type Brick
New Construction false
Schools
Elementary Schools Waverly-Belmont Elementary School
Middle Schools John Trotwood Moore Middle
High Schools Hillsboro Comp High School
Others
HOA Fee Include Exterior Maintenance,Maintenance Grounds,Recreation Facilities
Senior Community false
Special Listing Condition Standard





