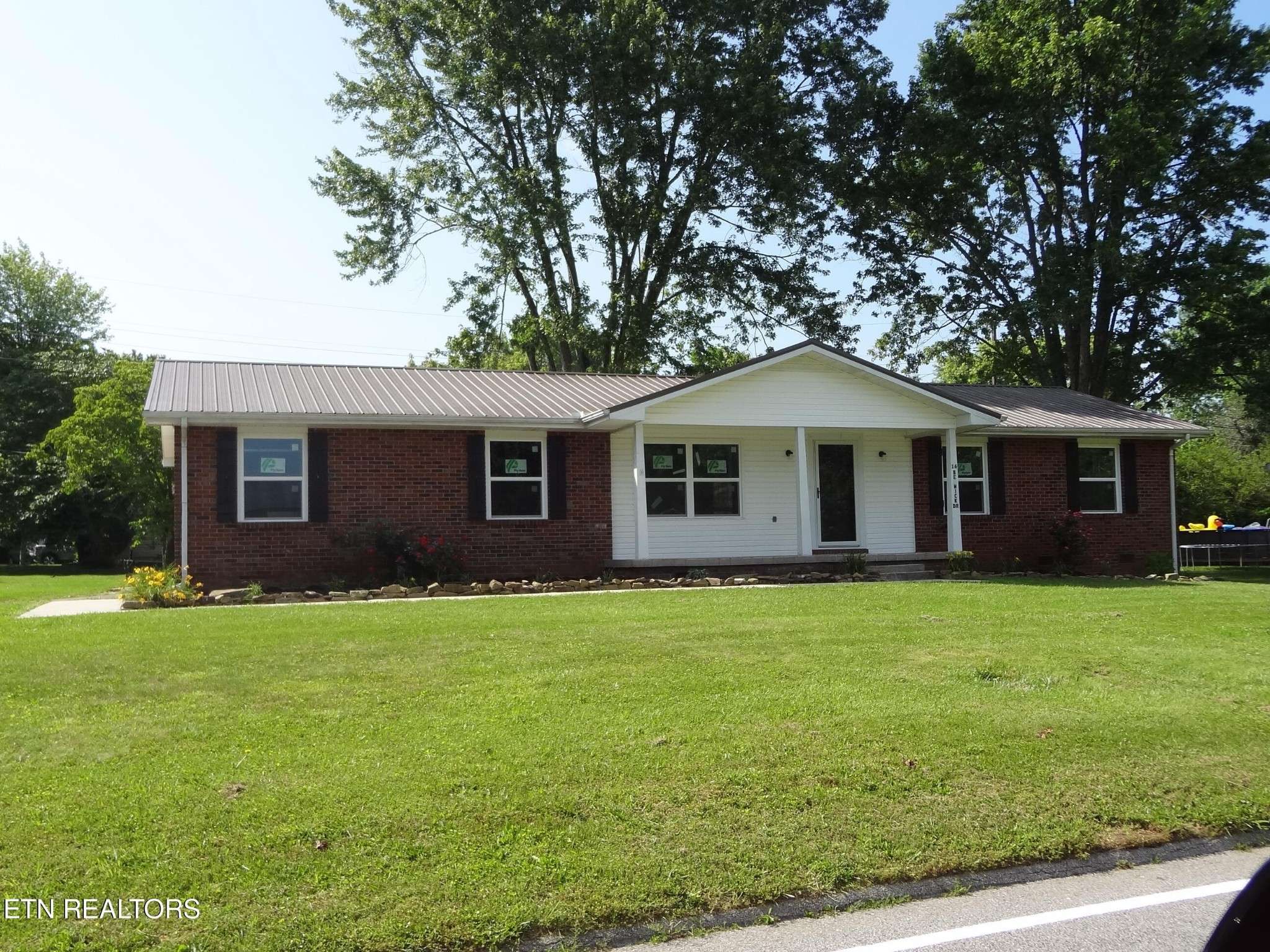16 Benwick Drive Crossville, TN 38555
UPDATED:
Key Details
Property Type Single Family Home
Sub Type Single Family Residence
Listing Status Active
Purchase Type For Sale
Square Footage 1,242 sqft
Price per Sqft $209
Subdivision Camelot Unit 1
MLS Listing ID 2939730
Bedrooms 3
Full Baths 1
Half Baths 1
Year Built 1973
Annual Tax Amount $676
Lot Size 0.260 Acres
Acres 0.26
Lot Dimensions 96.15X119.57
Property Sub-Type Single Family Residence
Property Description
Location
State TN
County Cumberland County
Interior
Interior Features Pantry, Primary Bedroom Main Floor
Heating Central, Natural Gas
Cooling Central Air
Flooring Vinyl
Fireplace Y
Appliance Dishwasher, Microwave, Range, Refrigerator
Exterior
Exterior Feature Storage Building
Garage Spaces 2.0
Utilities Available Water Available
View Y/N false
Private Pool false
Building
Lot Description Level
Story 1
Sewer Public Sewer
Water Public
Structure Type Frame,Other,Brick
New Construction false
Schools
Elementary Schools Glenn Martin Elementary
High Schools Cumberland County High School
Others
Senior Community false
Special Listing Condition Standard





