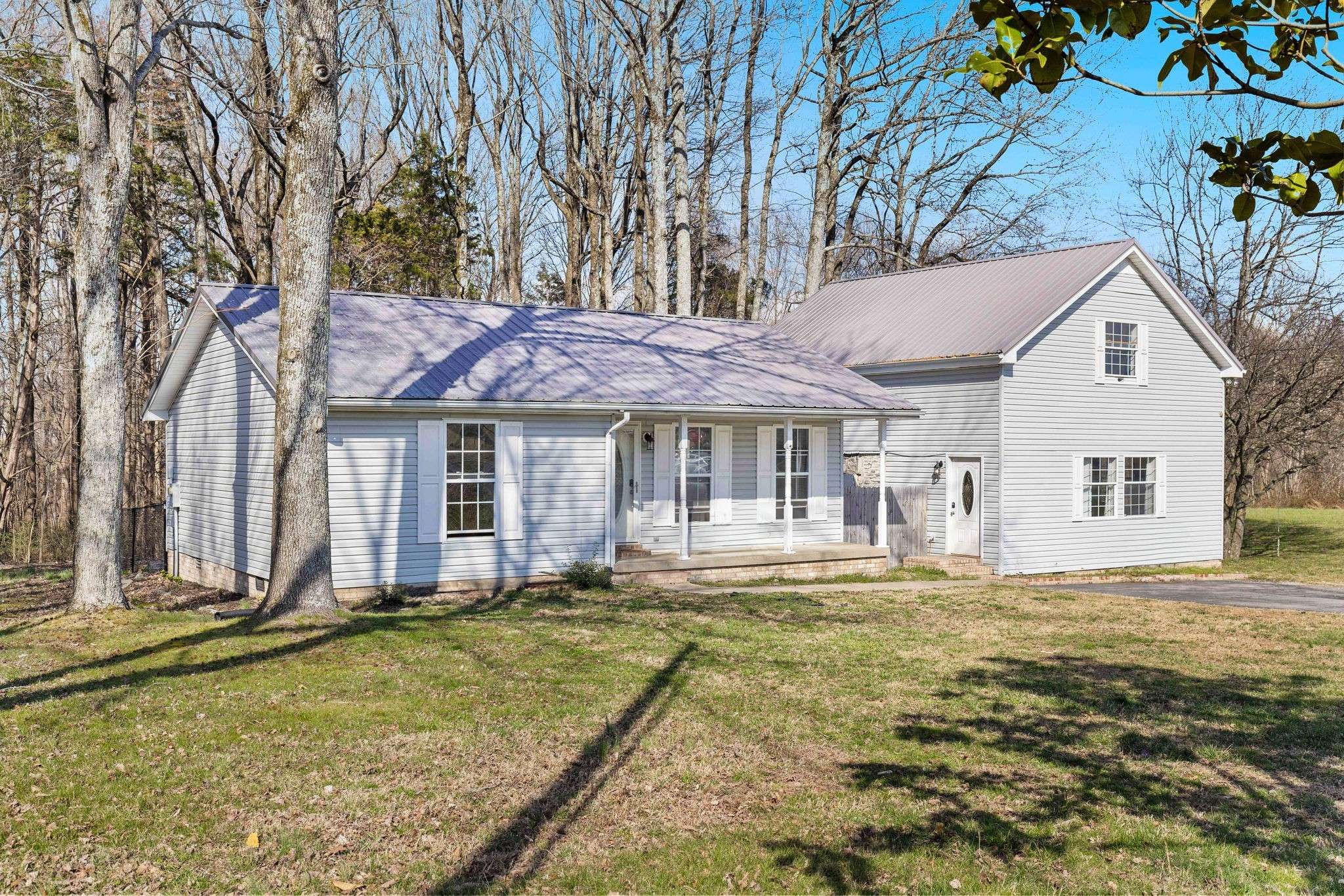4016 Bentle Dr Westmoreland, TN 37186
OPEN HOUSE
Sun Jul 20, 2:00pm - 4:00pm
UPDATED:
Key Details
Property Type Single Family Home
Sub Type Single Family Residence
Listing Status Active
Purchase Type For Sale
Square Footage 2,371 sqft
Price per Sqft $143
MLS Listing ID 2940558
Bedrooms 3
Full Baths 2
Half Baths 1
HOA Y/N No
Year Built 1988
Annual Tax Amount $1,855
Lot Size 0.470 Acres
Acres 0.47
Lot Dimensions 125.0 X 154.2 IRR
Property Sub-Type Single Family Residence
Property Description
Location
State TN
County Sumner County
Rooms
Main Level Bedrooms 2
Interior
Interior Features Storage, Walk-In Closet(s)
Heating Central
Cooling Central Air
Flooring Carpet, Laminate, Tile, Vinyl
Fireplace N
Appliance Electric Oven, Electric Range, Dishwasher, Microwave
Exterior
Exterior Feature Storm Shelter
Utilities Available Water Available
View Y/N false
Roof Type Metal
Private Pool false
Building
Story 2
Sewer Public Sewer
Water Public
Structure Type Vinyl Siding
New Construction false
Schools
Elementary Schools Westmoreland Elementary
Middle Schools Westmoreland Middle School
High Schools Westmoreland High School
Others
Senior Community false
Special Listing Condition Standard





