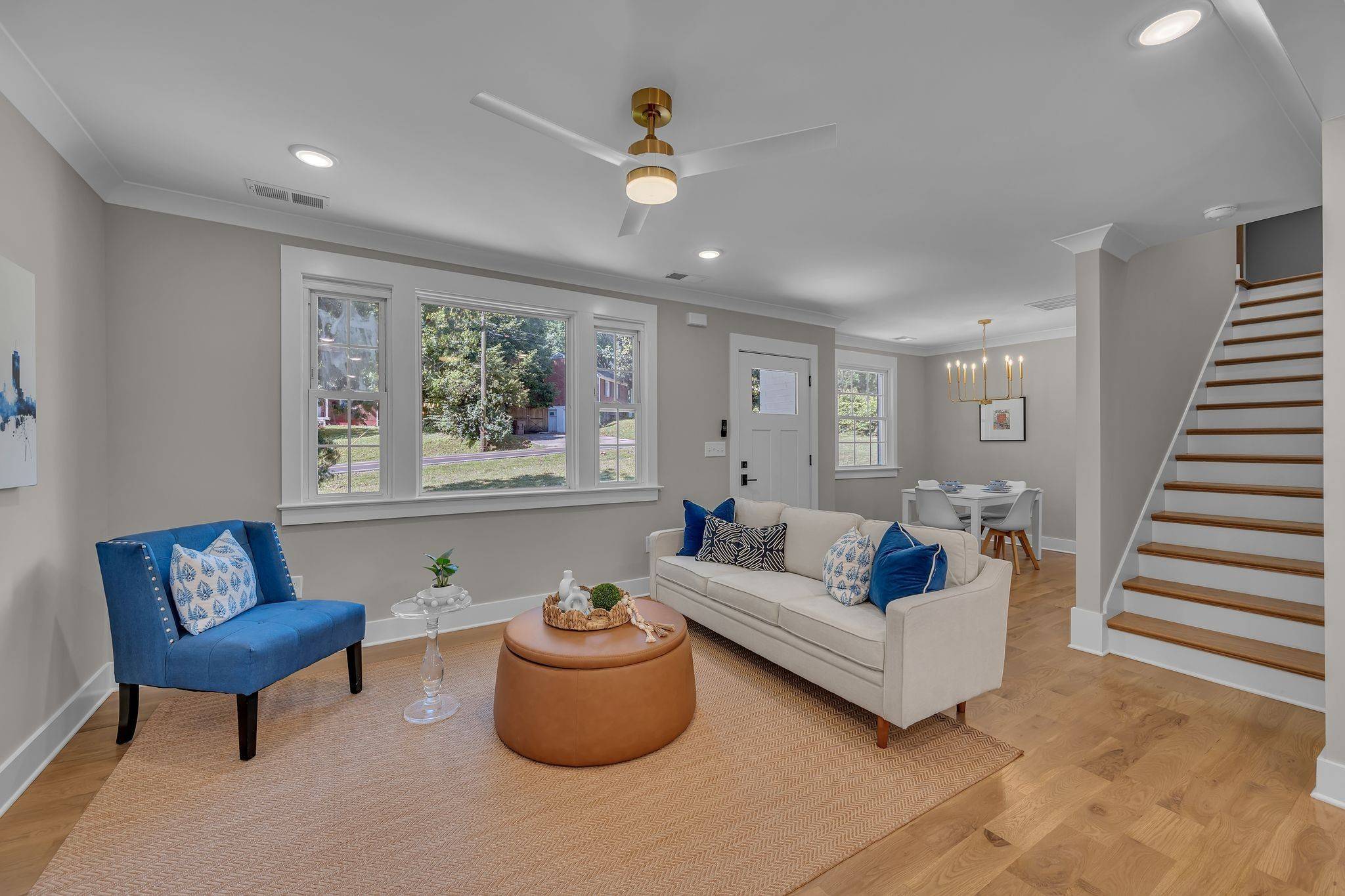728 Drummond Dr Nashville, TN 37211
UPDATED:
Key Details
Property Type Single Family Home
Sub Type Single Family Residence
Listing Status Active
Purchase Type For Sale
Square Footage 2,320 sqft
Price per Sqft $247
Subdivision Battlewood
MLS Listing ID 2943628
Bedrooms 4
Full Baths 3
HOA Y/N No
Year Built 1954
Annual Tax Amount $1,682
Lot Size 0.490 Acres
Acres 0.49
Lot Dimensions 120 X 175
Property Sub-Type Single Family Residence
Property Description
Location
State TN
County Davidson County
Rooms
Main Level Bedrooms 2
Interior
Interior Features Primary Bedroom Main Floor
Heating Central
Cooling Central Air
Flooring Wood, Tile
Fireplace N
Appliance Electric Oven, Electric Range, Dishwasher, Microwave, Refrigerator, Stainless Steel Appliance(s)
Exterior
Utilities Available Water Available
View Y/N false
Roof Type Asphalt
Private Pool false
Building
Story 3
Sewer Public Sewer
Water Public
Structure Type Brick
New Construction false
Schools
Elementary Schools Glengarry Elementary
Middle Schools Wright Middle
High Schools Glencliff High School
Others
Senior Community false
Special Listing Condition Owner Agent





