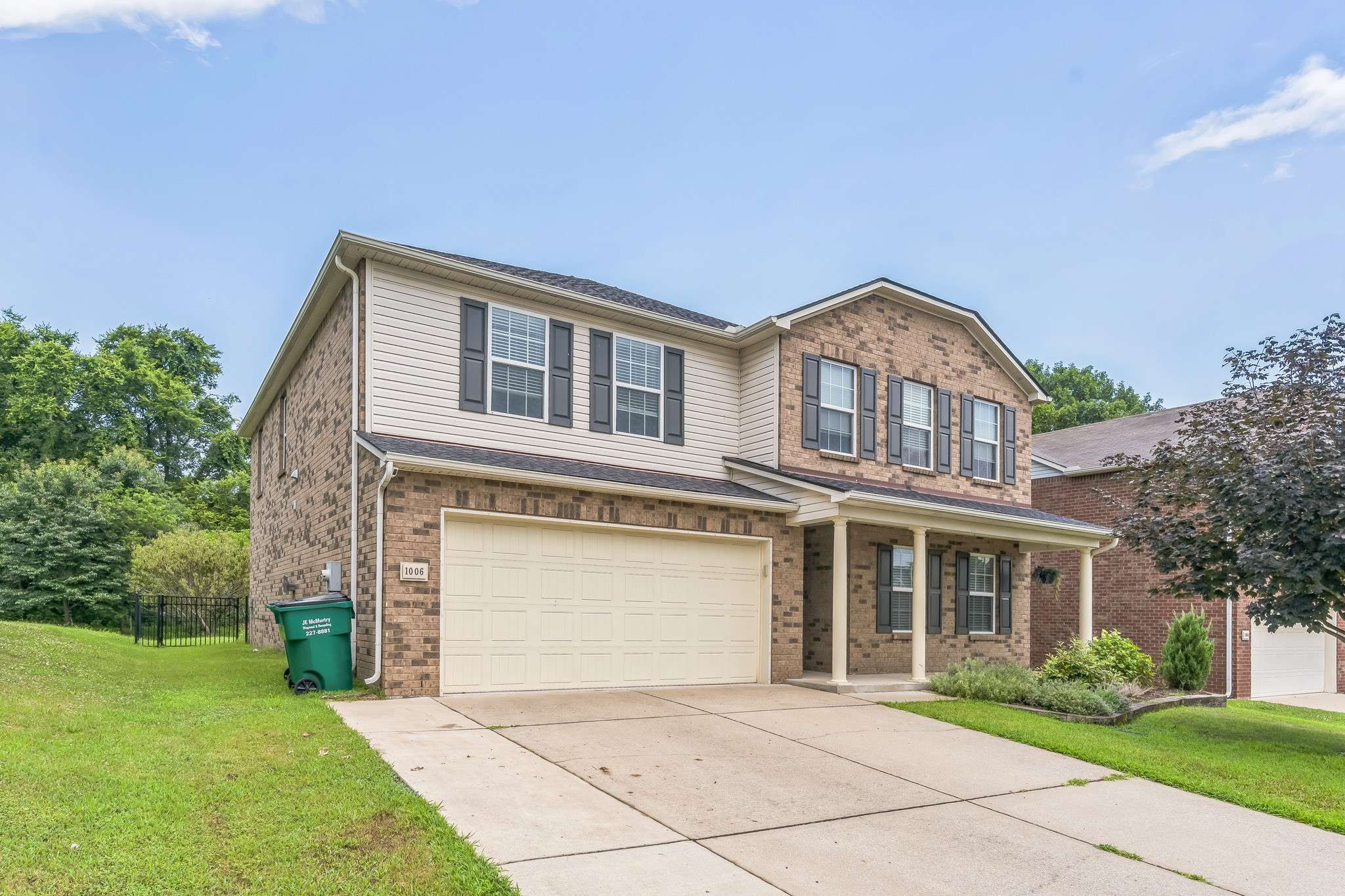1006 Harmony Ln Hendersonville, TN 37075
UPDATED:
Key Details
Property Type Single Family Home
Sub Type Single Family Residence
Listing Status Active
Purchase Type For Rent
Square Footage 3,124 sqft
Subdivision Creekside At Station
MLS Listing ID 2943642
Bedrooms 4
Full Baths 3
HOA Y/N No
Year Built 2010
Property Sub-Type Single Family Residence
Property Description
Location
State TN
County Sumner County
Rooms
Main Level Bedrooms 1
Interior
Heating Central
Cooling Ceiling Fan(s), Central Air
Flooring Concrete, Wood
Fireplaces Number 1
Fireplace Y
Appliance Electric Oven, Cooktop, Dishwasher, Disposal, Microwave, Refrigerator, Stainless Steel Appliance(s)
Exterior
Garage Spaces 2.0
Utilities Available Water Available
View Y/N false
Private Pool false
Building
Story 2
Sewer Public Sewer
Water Public
Structure Type Brick,Vinyl Siding
New Construction false
Schools
Elementary Schools Liberty Creek Elementary
Middle Schools Liberty Creek Middle School
High Schools Liberty Creek High School





