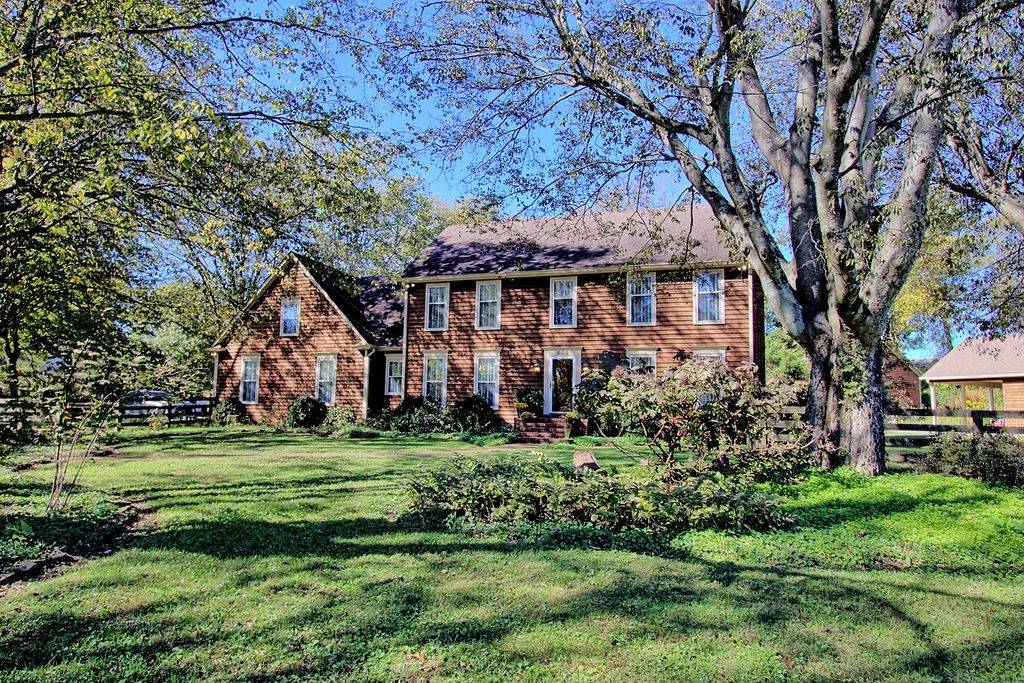602 Edenburg Dr Columbia, TN 38401
UPDATED:
Key Details
Property Type Single Family Home
Sub Type Single Family Residence
Listing Status Active
Purchase Type For Sale
Square Footage 3,711 sqft
Price per Sqft $215
Subdivision Sunnyside Neighborhood Wal Tay Estates
MLS Listing ID 2944211
Bedrooms 5
Full Baths 3
Half Baths 2
HOA Y/N No
Year Built 1983
Annual Tax Amount $4,302
Lot Size 1.200 Acres
Acres 1.2
Lot Dimensions 125X208.50 IRR
Property Sub-Type Single Family Residence
Property Description
Location
State TN
County Maury County
Rooms
Main Level Bedrooms 1
Interior
Interior Features Ceiling Fan(s), Entrance Foyer, Extra Closets, Pantry, Redecorated, Walk-In Closet(s), Primary Bedroom Main Floor, High Speed Internet, Kitchen Island
Heating Central, Natural Gas
Cooling Central Air
Flooring Carpet, Wood, Tile
Fireplaces Number 1
Fireplace Y
Appliance Electric Oven, Cooktop, Dishwasher, Microwave, Refrigerator
Exterior
Exterior Feature Storage Building
Garage Spaces 6.0
Utilities Available Water Available, Cable Connected
View Y/N false
Roof Type Asphalt
Private Pool false
Building
Lot Description Level, Private, Wooded
Story 2
Sewer Public Sewer
Water Public
Structure Type Frame,Wood Siding
New Construction false
Schools
Elementary Schools J E Woodard Elementary
Middle Schools Whitthorne Middle School
High Schools Columbia Central High School
Others
Senior Community false
Special Listing Condition Standard





