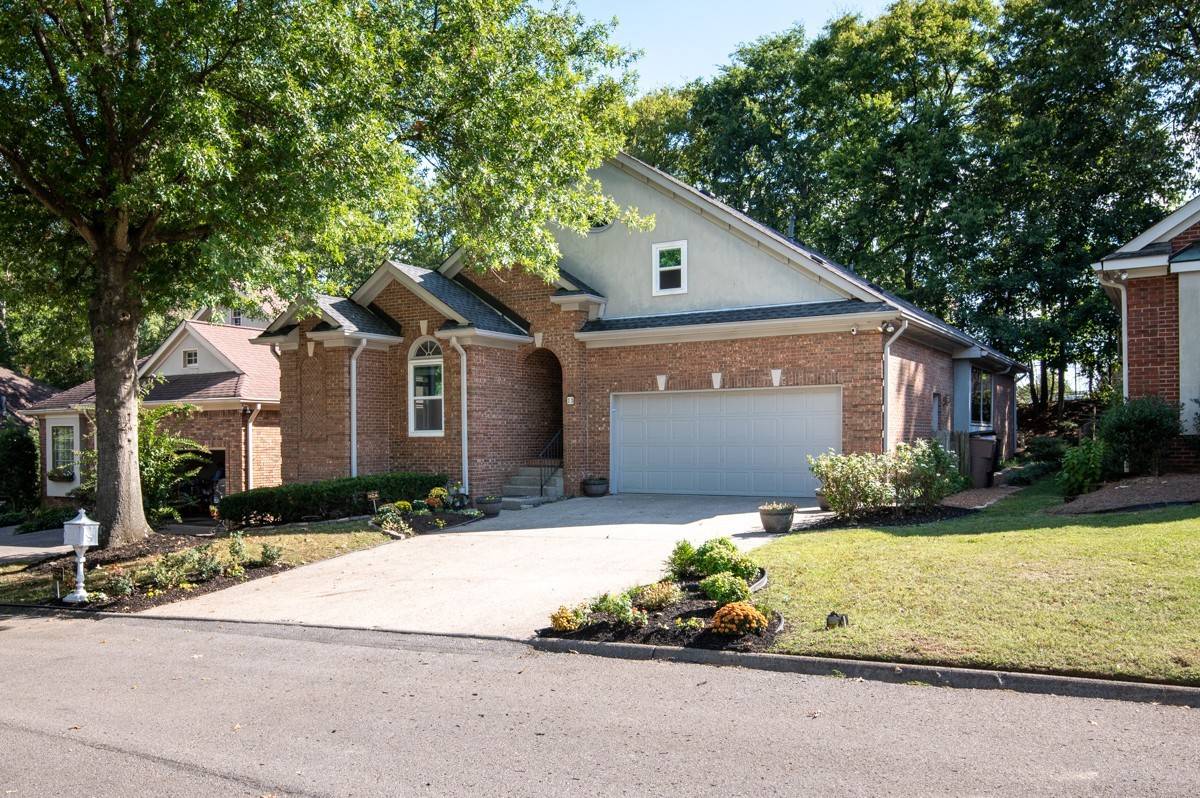13 Ashington Ln Brentwood, TN 37027
UPDATED:
Key Details
Property Type Single Family Home
Sub Type Single Family Residence
Listing Status Coming Soon
Purchase Type For Sale
Square Footage 2,203 sqft
Price per Sqft $363
Subdivision Hemmingwood
MLS Listing ID 2945391
Bedrooms 3
Full Baths 2
HOA Fees $133/mo
HOA Y/N Yes
Year Built 1987
Annual Tax Amount $3,000
Lot Size 6,534 Sqft
Acres 0.15
Lot Dimensions 52 X 125
Property Sub-Type Single Family Residence
Property Description
Location
State TN
County Davidson County
Rooms
Main Level Bedrooms 3
Interior
Interior Features Ceiling Fan(s), Extra Closets, Redecorated, Walk-In Closet(s), Entrance Foyer, Primary Bedroom Main Floor
Heating Central, Natural Gas
Cooling Central Air, Electric
Flooring Laminate, Tile
Fireplaces Number 1
Fireplace Y
Appliance Dishwasher, Disposal, Dryer, Microwave, Refrigerator, Electric Oven, Electric Range
Exterior
Garage Spaces 2.0
Utilities Available Water Available
Amenities Available Tennis Court(s)
View Y/N false
Private Pool false
Building
Lot Description Level
Story 1
Sewer Public Sewer
Water Public
Structure Type Brick
New Construction false
Schools
Elementary Schools Granbery Elementary
Middle Schools William Henry Oliver Middle
High Schools John Overton Comp High School
Others
HOA Fee Include Maintenance Grounds,Recreation Facilities
Senior Community false
Special Listing Condition Standard





