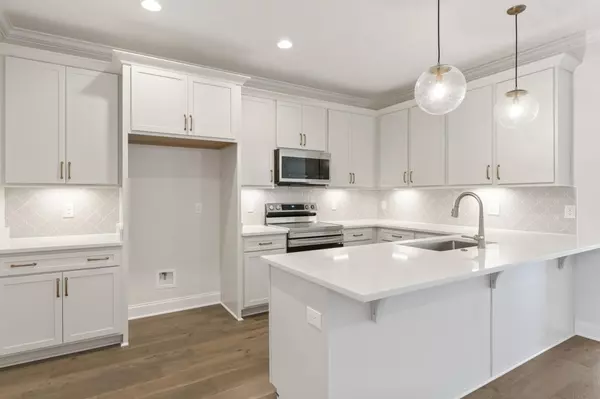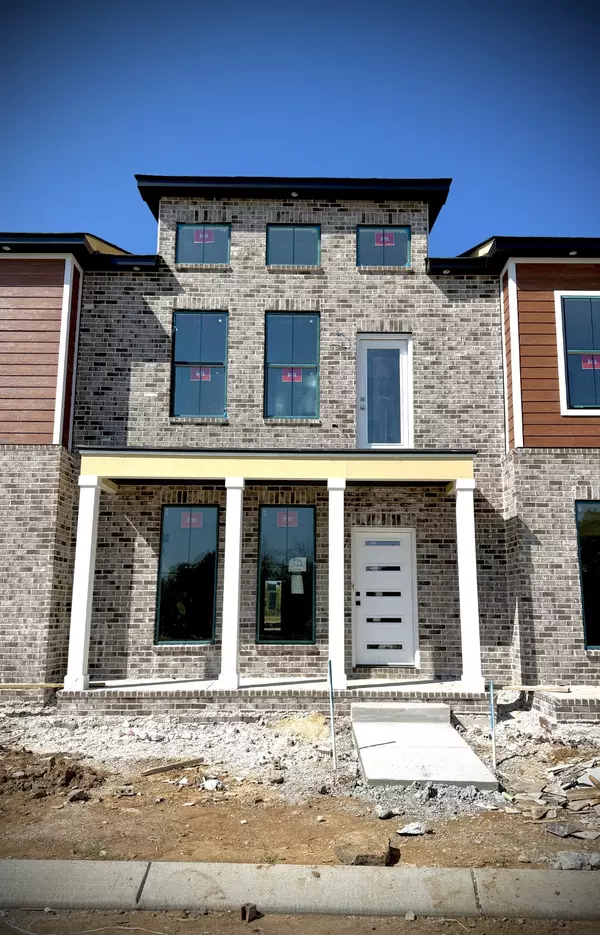1339 Rebecca Johns Dr #V86 Murfreesboro, TN 37129

Open House
Wed Nov 19, 11:30am - 3:30pm
Thu Nov 20, 11:30am - 3:30pm
Fri Nov 21, 11:30am - 3:30pm
Sat Nov 22, 11:30am - 3:30pm
Sun Nov 23, 12:30pm - 3:30pm
Tue Nov 25, 11:30am - 3:30pm
UPDATED:
Key Details
Property Type Townhouse
Sub Type Townhouse
Listing Status Active
Purchase Type For Sale
Square Footage 1,842 sqft
Price per Sqft $211
Subdivision Hidden River Estates
MLS Listing ID 2963869
Bedrooms 3
Full Baths 2
Half Baths 1
HOA Fees $250/mo
HOA Y/N Yes
Year Built 2025
Annual Tax Amount $1
Property Sub-Type Townhouse
Property Description
Location
State TN
County Rutherford County
Interior
Interior Features High Speed Internet
Heating Central
Cooling Central Air
Flooring Carpet, Laminate, Tile
Fireplace N
Appliance Electric Oven, Electric Range
Exterior
Exterior Feature Balcony
Utilities Available Water Available
Amenities Available Clubhouse, Fitness Center, Gated, Pool, Sidewalks, Tennis Court(s), Trail(s)
View Y/N false
Private Pool false
Building
Story 2
Sewer Public Sewer
Water Public
Structure Type Other,Brick
New Construction true
Schools
Elementary Schools Cason Lane Academy
Middle Schools Rockvale Middle School
High Schools Rockvale High School
Others
HOA Fee Include Maintenance Structure,Maintenance Grounds,Insurance,Internet,Recreation Facilities,Trash
Senior Community false
Special Listing Condition Standard

MORTGAGE CALCULATOR
GET MORE INFORMATION





