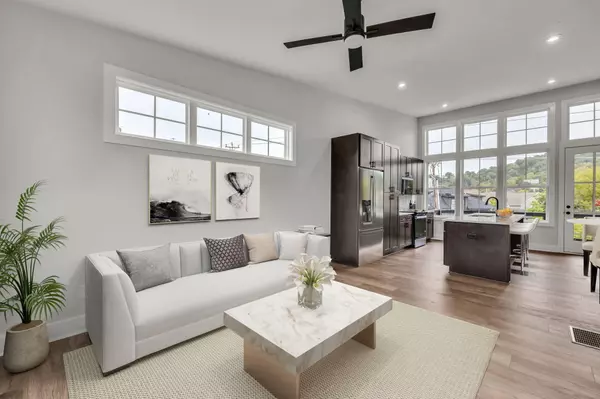574 Pacesetter PL Chattanooga, TN 37405

Open House
Sat Nov 22, 1:00pm - 4:00pm
Sun Nov 23, 1:00pm - 5:00pm
Sun Nov 23, 2:00pm - 4:00pm
Sat Nov 29, 1:00pm - 5:00pm
Sun Nov 30, 1:00pm - 5:00pm
Sat Dec 06, 1:00pm - 5:00pm
Sun Dec 07, 1:00pm - 5:00pm
Sat Dec 13, 1:00pm - 5:00pm
UPDATED:
Key Details
Property Type Townhouse
Sub Type Townhouse
Listing Status Active
Purchase Type For Sale
Square Footage 1,343 sqft
Price per Sqft $316
Subdivision Bellewether
MLS Listing ID 1520337
Style Contemporary
Bedrooms 3
Full Baths 3
HOA Fees $271/mo
Year Built 2025
Lot Size 4,356 Sqft
Acres 0.1
Lot Dimensions 20x40
Property Sub-Type Townhouse
Source Greater Chattanooga REALTORS®
Property Description
The Welkin floor plan features our exclusive TOP-FLOOR LIVING™ concept, with soaring ceilings and oversized casement windows offering abundant natural light and stunning downtown views. The gourmet kitchen includes an oversized island and quartz countertops, flowing into open living and dining areas that extend to a spacious covered loggia—perfect for entertaining. Interior Highlights: 2 Bedrooms + Flex Room, 3 Full Bathrooms; LVP stair treads & durable hard surface flooring; Flex space with full bath on first floor; Attached garage.
Located in Chattanooga's vibrant Northshore community—just minutes from parks, riverfront trails, shopping, dining, and entertainment. Enjoy true walkable, urban living with scenic charm.
Note: Photos are virtually staged or of a staged model for representational purposes.
Location
State TN
County Hamilton
Area 0.1
Rooms
Family Room Yes
Interior
Interior Features En Suite, High Ceilings, High Speed Internet, Low Flow Plumbing Fixtures, Open Floorplan, Pantry, Walk-In Closet(s)
Heating Central, Electric
Cooling Central Air, Electric
Flooring Carpet, Luxury Vinyl, Plank
Fireplace No
Window Features Insulated Windows,Low-Emissivity Windows,Vinyl Frames
Appliance Microwave, Free-Standing Electric Range, Electric Water Heater, Disposal, Dishwasher, Built-In Range
Heat Source Central, Electric
Laundry Electric Dryer Hookup, Gas Dryer Hookup, Laundry Closet, Washer Hookup
Exterior
Exterior Feature Balcony
Parking Features Electric Vehicle Charging Station(s), Garage Door Opener, Garage Faces Rear
Garage Spaces 1.0
Garage Description Attached, Electric Vehicle Charging Station(s), Garage Door Opener, Garage Faces Rear
Community Features Sidewalks
Utilities Available Cable Available, Electricity Available, Sewer Connected, Underground Utilities
View City, Other
Roof Type Asphalt,Shingle
Porch Porch, Porch - Covered
Total Parking Spaces 1
Garage Yes
Building
Lot Description Level, Split Possible, Zero Lot Line
Faces Traveling north on Cherokee Blvd, turn left on to Manning St, then left on Peerless Ave. Community signage in place Lindsey on the right.
Story Three Or More
Foundation Slab
Sewer Public Sewer
Water Public
Architectural Style Contemporary
Structure Type Brick,Fiber Cement,Stone
Schools
Elementary Schools Red Bank Elementary
Middle Schools Red Bank Middle
High Schools Red Bank High School
Others
Senior Community No
Acceptable Financing Cash, Conventional, FHA, VA Loan
Listing Terms Cash, Conventional, FHA, VA Loan

MORTGAGE CALCULATOR
GET MORE INFORMATION





