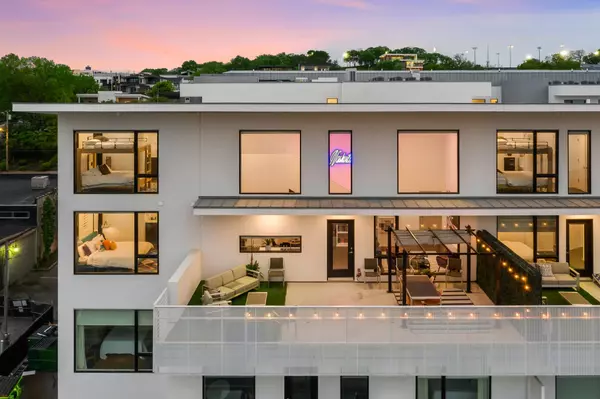920 South St #316 Nashville, TN 37203

Open House
Sun Nov 23, 2:00pm - 4:00pm
UPDATED:
Key Details
Property Type Condo
Sub Type Flat Condo
Listing Status Active
Purchase Type For Sale
Square Footage 1,226 sqft
Price per Sqft $651
Subdivision Illume
MLS Listing ID 2998504
Bedrooms 2
Full Baths 2
HOA Fees $578/mo
HOA Y/N Yes
Year Built 2019
Annual Tax Amount $9,217
Lot Size 871 Sqft
Acres 0.02
Property Sub-Type Flat Condo
Property Description
Location
State TN
County Davidson County
Rooms
Main Level Bedrooms 1
Interior
Interior Features Built-in Features, High Ceilings, Open Floorplan, Walk-In Closet(s)
Heating Central
Cooling Central Air
Flooring Wood
Fireplace N
Appliance Electric Oven, Electric Range, Dishwasher, Dryer, Freezer, Microwave, Refrigerator, Stainless Steel Appliance(s), Washer
Exterior
Exterior Feature Balcony
Garage Spaces 2.0
Pool In Ground
Utilities Available Water Available
Amenities Available Fitness Center
View Y/N true
View City
Private Pool true
Building
Story 2
Sewer Public Sewer
Water Public
Structure Type Fiber Cement
New Construction false
Schools
Elementary Schools Waverly-Belmont Elementary School
Middle Schools John Trotwood Moore Middle
High Schools Hillsboro Comp High School
Others
Senior Community false
Special Listing Condition Standard

MORTGAGE CALCULATOR
GET MORE INFORMATION





