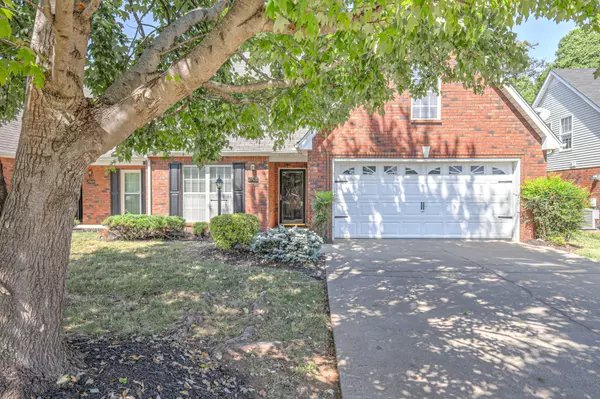2905 Stonehedge Dr Murfreesboro, TN 37128

Open House
Sun Nov 23, 2:00pm - 4:00pm
UPDATED:
Key Details
Property Type Single Family Home
Sub Type Zero Lot Line
Listing Status Active
Purchase Type For Sale
Square Footage 2,664 sqft
Price per Sqft $177
Subdivision Stonetrace Crossing Resub
MLS Listing ID 2999867
Bedrooms 3
Full Baths 3
HOA Fees $210/qua
HOA Y/N Yes
Year Built 2002
Annual Tax Amount $2,618
Lot Size 5,662 Sqft
Acres 0.13
Lot Dimensions 33.93 X 131.09 IRR
Property Sub-Type Zero Lot Line
Property Description
Upstairs features include a spacious16x14 Bedroom with a Full Bath, plus a HUGE 24x19 Bonus Room offering a flexible space that could serve as 4th bedroom, media room, home office or fitness room. You'll also enjoy walk-in attic Storage for added convenience. Additionally, the Attic has a high ceiling suitable for an expanded living space. There are 2 separate HVAC systems–1 for the 1st floor and 1 for the 2nd floor. The upstairs HVAC unit was replaced in 2025. All appliances remain including Refrigerator, Stove, Dishwasher, Washer & Dryer.
A triple panel French door leads to the patio with privacy fence.
HOA dues are only $210/quarterly and includes lawn care making maintenance a breeze. A truly beautiful home designed for easy living!
Location
State TN
County Rutherford County
Rooms
Main Level Bedrooms 2
Interior
Interior Features Ceiling Fan(s), Walk-In Closet(s)
Heating Central, Natural Gas
Cooling Central Air, Electric
Flooring Carpet, Laminate, Tile
Fireplaces Number 1
Fireplace Y
Appliance Electric Oven, Electric Range, Dishwasher, Disposal, Dryer, Refrigerator, Washer
Exterior
Garage Spaces 2.0
Utilities Available Electricity Available, Natural Gas Available, Water Available
View Y/N false
Roof Type Shingle
Private Pool false
Building
Lot Description Level
Story 2
Sewer Public Sewer
Water Public
Structure Type Brick
New Construction false
Schools
Elementary Schools Scales Elementary School
Middle Schools Rockvale Middle School
High Schools Rockvale High School
Others
HOA Fee Include Maintenance Grounds
Senior Community false
Special Listing Condition Standard

MORTGAGE CALCULATOR
GET MORE INFORMATION





