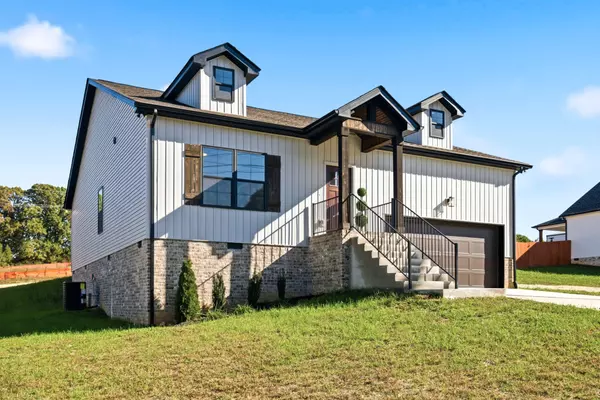1108 Angus Way Greenbrier, TN 37073

Open House
Sun Nov 23, 12:00pm - 3:00pm
UPDATED:
Key Details
Property Type Single Family Home
Sub Type Single Family Residence
Listing Status Active
Purchase Type For Sale
Square Footage 1,660 sqft
Price per Sqft $252
Subdivision Cattle Trail Estates
MLS Listing ID 3037489
Bedrooms 3
Full Baths 2
HOA Y/N No
Year Built 2025
Lot Size 0.340 Acres
Acres 0.34
Property Sub-Type Single Family Residence
Property Description
Location
State TN
County Robertson County
Rooms
Main Level Bedrooms 3
Interior
Interior Features Air Filter, Extra Closets, Open Floorplan, Pantry, Walk-In Closet(s)
Heating Central, Electric
Cooling Ceiling Fan(s), Central Air, Electric
Flooring Vinyl
Fireplace N
Appliance Electric Range, Dishwasher, ENERGY STAR Qualified Appliances, Microwave, Stainless Steel Appliance(s), Smart Appliance(s)
Exterior
Garage Spaces 2.0
Utilities Available Electricity Available, Water Available
Amenities Available Sidewalks
View Y/N false
Private Pool false
Building
Story 1
Sewer Public Sewer
Water Public
Structure Type Brick,Vinyl Siding
New Construction true
Schools
Elementary Schools Greenbrier Elementary
Middle Schools Greenbrier Middle School
High Schools Greenbrier High School
Others
Senior Community false
Special Listing Condition Standard
Virtual Tour https://www.zillow.com/view-imx/c5fa24ae-5e73-4d6f-9a6a-a274367438f7?wl=true&setAttribution=mls&initialViewType=pano

MORTGAGE CALCULATOR
GET MORE INFORMATION





