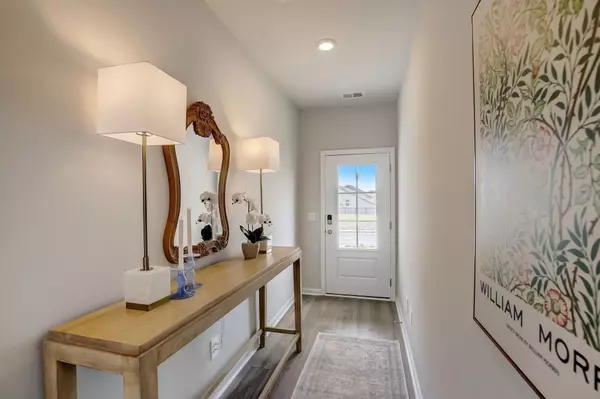2097 Widgeon Point Lebanon, TN 37090

Open House
Wed Nov 19, 10:30am - 3:30pm
Sat Nov 22, 10:30am - 3:30pm
Sun Nov 23, 1:00pm - 3:30pm
Tue Nov 25, 10:30am - 3:30pm
UPDATED:
Key Details
Property Type Townhouse
Sub Type Townhouse
Listing Status Active
Purchase Type For Sale
Square Footage 1,811 sqft
Price per Sqft $194
Subdivision Addison Park
MLS Listing ID 3039254
Bedrooms 4
Full Baths 2
Half Baths 1
HOA Fees $146/mo
HOA Y/N Yes
Year Built 2025
Annual Tax Amount $2,121
Property Sub-Type Townhouse
Property Description
Location
State TN
County Wilson County
Interior
Interior Features Extra Closets, Smart Camera(s)/Recording, Smart Light(s), Smart Thermostat, Walk-In Closet(s), Entrance Foyer
Heating Central, Heat Pump
Cooling Central Air
Flooring Carpet, Laminate, Vinyl
Fireplace N
Appliance Dishwasher, Disposal, Microwave, Electric Oven, Electric Range
Exterior
Exterior Feature Smart Camera(s)/Recording, Smart Light(s), Smart Lock(s)
Garage Spaces 2.0
Utilities Available Water Available
Amenities Available Playground, Underground Utilities
View Y/N false
Roof Type Shingle
Private Pool false
Building
Story 2
Sewer Public Sewer
Water Public
Structure Type Fiber Cement
New Construction true
Schools
Elementary Schools Southside Elementary
Middle Schools Southside Elementary
High Schools Wilson Central High School
Others
HOA Fee Include Maintenance Structure,Maintenance Grounds,Insurance
Senior Community false
Special Listing Condition Standard

MORTGAGE CALCULATOR
GET MORE INFORMATION





