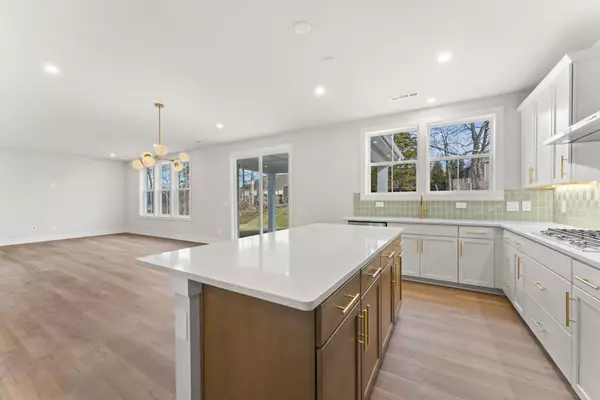842 Silva Loop Mount Juliet, TN 37122

Open House
Sat Nov 22, 12:00pm - 4:00pm
Sun Nov 23, 1:00pm - 4:00pm
UPDATED:
Key Details
Property Type Single Family Home
Sub Type Single Family Residence
Listing Status Active
Purchase Type For Sale
Square Footage 2,859 sqft
Price per Sqft $228
Subdivision Tomlinson Pointe
MLS Listing ID 3039319
Bedrooms 3
Full Baths 3
Half Baths 1
HOA Fees $100/mo
HOA Y/N Yes
Year Built 2025
Annual Tax Amount $3,800
Property Sub-Type Single Family Residence
Property Description
Location
State TN
County Wilson County
Interior
Heating Central
Cooling Central Air
Flooring Carpet, Tile, Vinyl
Fireplace N
Appliance Gas Range, Dishwasher, Disposal, Ice Maker, Microwave, Refrigerator, Stainless Steel Appliance(s)
Exterior
Garage Spaces 2.0
Utilities Available Water Available
Amenities Available Playground, Pool, Sidewalks, Underground Utilities, Trail(s)
View Y/N false
Private Pool false
Building
Story 2
Sewer Public Sewer
Water Public
Structure Type Other
New Construction true
Schools
Elementary Schools West Elementary
Middle Schools West Wilson Middle School
High Schools Mt. Juliet High School
Others
Senior Community false
Special Listing Condition Standard

MORTGAGE CALCULATOR
GET MORE INFORMATION





