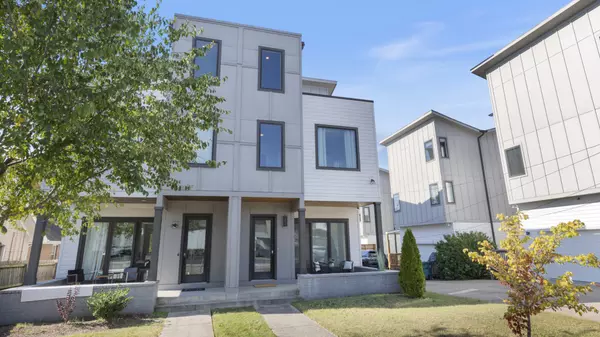1103A 13th Ave #S Nashville, TN 37212

Open House
Sat Nov 22, 12:00pm - 2:00pm
UPDATED:
Key Details
Property Type Single Family Home
Sub Type Horizontal Property Regime - Attached
Listing Status Active
Purchase Type For Sale
Square Footage 3,132 sqft
Price per Sqft $303
Subdivision Edgehill
MLS Listing ID 3042001
Bedrooms 4
Full Baths 3
Half Baths 1
HOA Y/N No
Year Built 2018
Annual Tax Amount $6,355
Lot Size 1,306 Sqft
Acres 0.03
Property Sub-Type Horizontal Property Regime - Attached
Property Description
Location
State TN
County Davidson County
Interior
Heating Central, Electric, Natural Gas
Cooling Central Air, Electric
Flooring Wood, Tile
Fireplace N
Appliance Electric Oven, Gas Range, Dishwasher, Disposal, Microwave, Refrigerator
Exterior
Garage Spaces 2.0
Utilities Available Electricity Available, Natural Gas Available, Water Available
View Y/N false
Private Pool false
Building
Lot Description Level
Story 3
Sewer Public Sewer
Water Public
Structure Type Fiber Cement
New Construction false
Schools
Elementary Schools Eakin Elementary
Middle Schools West End Middle School
High Schools Hillsboro Comp High School
Others
Senior Community false
Special Listing Condition Standard

MORTGAGE CALCULATOR
GET MORE INFORMATION





