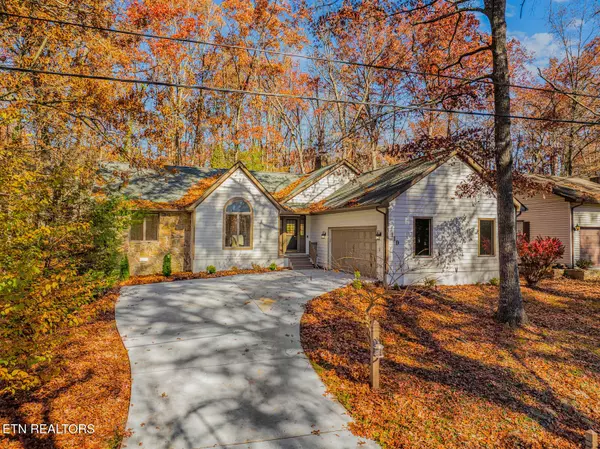119 Juniper Drive Crossville, TN 38558

Open House
Fri Nov 21, 11:00am - 1:00pm
UPDATED:
Key Details
Property Type Single Family Home
Sub Type Single Family Residence
Listing Status Active
Purchase Type For Sale
Square Footage 1,699 sqft
Price per Sqft $261
Subdivision St George
MLS Listing ID 3043566
Bedrooms 3
Full Baths 2
HOA Fees $115/mo
HOA Y/N Yes
Year Built 1987
Annual Tax Amount $689
Lot Size 10,890 Sqft
Acres 0.25
Lot Dimensions 75 X 140
Property Sub-Type Single Family Residence
Property Description
The kitchen blends beauty with everyday usability—quartz countertops, stainless steel Samsung appliances, custom arched open shelving, a 34-bottle wine fridge, bar seating, and soft-close cabinetry with dimmable lighting to set the mood. The dining area leads effortlessly to the back deck, extending living outdoors.
Each bedroom includes custom closet systems, and the serene primary suite delivers spa-like luxury. The bathroom centers on accessibility and elevated materials, featuring a curbless composite-stone shower and a freestanding composite-stone soaking tub, unified by sleek modern fixtures. The secondary bath echoes these finishes for a cohesive feel.
An oversized laundry room with a sink offers everyday convenience and direct access to the two-car garage. Smart-home features include a Google Nest thermostat with temperature-control sensor, plus Blink video doorbell and camera—all smartphone compatible. Outdoors, low-maintenance landscaping and gutter guards keep upkeep simple.
Renovation and interior design were completed by Randall Construction, LLC, a licensed general contractor. Approximately 1,699 sq. ft. on sewer, with outdoor living extended by the rear deck.
Location
State TN
County Cumberland County
Rooms
Main Level Bedrooms 3
Interior
Interior Features Walk-In Closet(s), Pantry, Ceiling Fan(s)
Heating Central, Electric
Cooling Central Air, Ceiling Fan(s)
Flooring Tile
Fireplaces Number 1
Fireplace Y
Appliance Dishwasher, Range, Refrigerator, Oven
Exterior
Utilities Available Electricity Available, Water Available
Amenities Available Pool, Golf Course
View Y/N false
Private Pool false
Building
Lot Description Other
Story 1
Sewer Public Sewer
Water Public
Structure Type Frame,Other
New Construction false
Schools
Elementary Schools Stone Elementary
High Schools Stone Memorial High School
Others
Senior Community false
Special Listing Condition Standard

MORTGAGE CALCULATOR
GET MORE INFORMATION





