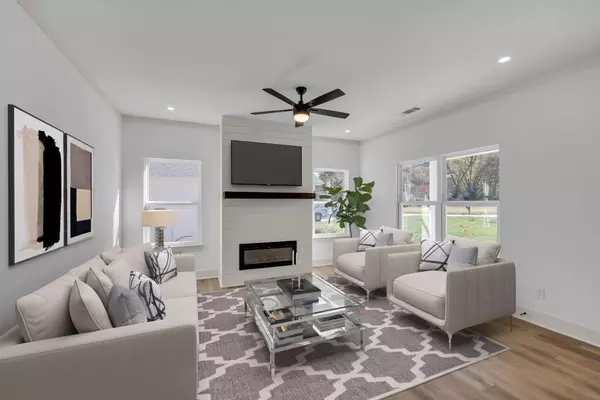2605 Boyce ST Chattanooga, TN 37406

Open House
Wed Nov 19, 4:00pm - 6:00pm
UPDATED:
Key Details
Property Type Single Family Home
Sub Type Single Family Residence
Listing Status Active
Purchase Type For Sale
Square Footage 1,260 sqft
Price per Sqft $222
Subdivision H Clay Evans
MLS Listing ID 1524038
Style A-Frame
Bedrooms 3
Full Baths 2
Year Built 2025
Lot Size 0.320 Acres
Acres 0.32
Lot Dimensions 55 X 249
Property Sub-Type Single Family Residence
Source Greater Chattanooga REALTORS®
Property Description
This community is rich with history where once Glass St was the center of life for Glass Farms, Boyce and Avondale.
We are excited to introduce a new home opportunity designed to fill the gap between the then and now.
You will love the oversized front porch that was once the hub of the home to relax with family, friends and neighbors.
This modern urban design features and open living plan with 9' ceilings throughout.
All the windows bring so much light to every room.The living area features a fireplace accented with ship lap.
The easy living flooring throughout is a rich style wide plank. The kitchen is oversized with an abundance of cabinetry, pantry, granite counters, tile backsplash, island with breakfast bar and complete with all stainless appliances.
Off the hallway you will discover the laundry, two guest bedrooms, a guest bath with tile floor, tub/shower and stylish oil rubbed bronze fixtures.
The primary suite is so spacious with great windows, private access to the back lawn, a full bath with double vanity, tile floor, oversized tile shower and a walk-in closet. If that is not enough you will love the oversized backyard.
This location provides convenience to downtown, the airport, Hixson, E Brainerd, HWY 58, the lake, The S Chickamauga Creek Greenway with 12 miles of trails.
What else could be on your wish list??
Location
State TN
County Hamilton
Area 0.32
Interior
Interior Features Breakfast Bar, Double Vanity, Granite Counters, Kitchen Island, Open Floorplan, Pantry, Plumbed, Recessed Lighting, Tub/shower Combo, Walk-In Closet(s)
Heating Central, Electric, Exhaust Fan, Hot Water
Cooling Ceiling Fan(s), Central Air, Electric
Flooring Laminate, Tile
Fireplaces Type Den, Electric
Fireplace Yes
Window Features Clad,Vinyl Frames
Appliance Vented Exhaust Fan, Refrigerator, Range Hood, Oven, Microwave, Freezer, Exhaust Fan, Electric Water Heater, Electric Range, Electric Cooktop, Dishwasher, Built-In Refrigerator, Built-In Electric Range
Heat Source Central, Electric, Exhaust Fan, Hot Water
Laundry Electric Dryer Hookup, In Hall, Inside, Laundry Room, Main Level, Washer Hookup
Exterior
Exterior Feature Lighting
Parking Features Concrete, Driveway, Paved
Garage Description Concrete, Driveway, Paved
Utilities Available Cable Connected, Electricity Connected, Phone Connected, Sewer Connected, Water Connected, Underground Utilities
Roof Type Shingle
Porch Covered, Front Porch, Porch - Covered
Garage No
Building
Lot Description Back Yard, Cleared, Landscaped, Level
Faces Start by heading south on Amnicola Highway (TN-17). Then take Dodson Avenue northbound, crossing under I-24. Continue straight on Dodson until you reach Boyce Street, where a left turn will bring you directly to 2607 Boyce Street.
Story One
Foundation Block, Slab
Sewer Public Sewer
Water Public
Architectural Style A-Frame
Structure Type Block,Concrete,Fiber Cement,HardiPlank Type,Stucco,Vinyl Siding
Schools
Elementary Schools Harrison Elementary
Middle Schools Dalewood Middle
High Schools Brainerd High
Others
Senior Community No
Tax ID 128 G D 029
Security Features Carbon Monoxide Detector(s),Fire Alarm
Acceptable Financing Cash, Conventional, FHA, VA Loan
Listing Terms Cash, Conventional, FHA, VA Loan

MORTGAGE CALCULATOR
GET MORE INFORMATION





