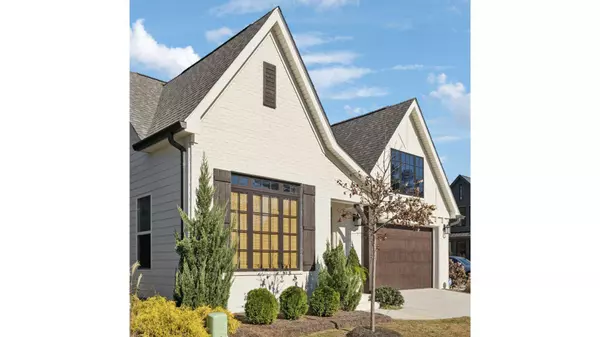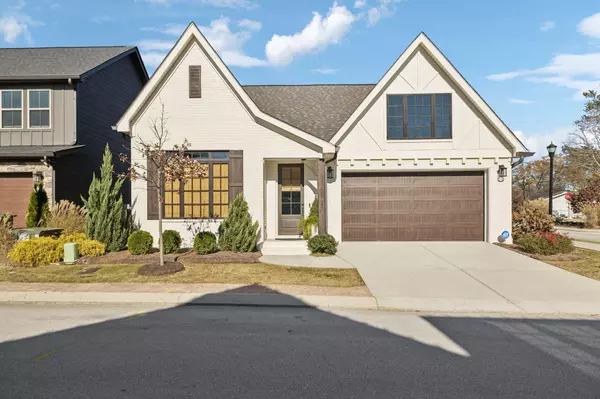8195 Lemonade ST Chattanooga, TN 37421

Open House
Thu Nov 20, 4:00pm - 6:00pm
UPDATED:
Key Details
Property Type Single Family Home
Sub Type Single Family Residence
Listing Status Active
Purchase Type For Sale
Square Footage 2,600 sqft
Price per Sqft $234
Subdivision Heritage Walk
MLS Listing ID 1524077
Style A-Frame
Bedrooms 4
Full Baths 3
HOA Fees $85/mo
Year Built 2021
Lot Size 6,534 Sqft
Acres 0.15
Lot Dimensions 50X130
Property Sub-Type Single Family Residence
Source Greater Chattanooga REALTORS®
Property Description
Step inside the Oxford model and be welcomed by vaulted ceilings with exposed wood beams, an open-concept layout, and designer finishes throughout. The gourmet kitchen is the heart of the home, featuring an oversized island, custom cabinetry, and seamless flow into the living and dining areas—ideal for entertaining or relaxing evenings by the fire. Expansive 12x8 quad-panel sliding doors open to a private, fenced backyard oasis with artificial turf, a flagstone patio, and a stunning wood-burning exterior stone fireplace—the perfect setting for year-round gatherings.
The primary suite offers a true retreat with a wood accent wall, built-in wood cabinetry and shelving, a luxurious spa-style bath, and a spacious walk-in closet. Two additional main-level bedrooms and a full bath provide flexibility for guests or a home office. Upstairs, a large bonus room, fourth bedroom, and third full bath create versatile living options for work, play, or relaxation.
Additional highlights include a climate-controlled garage, premium lighting and trim details, and the quality craftsmanship expected of a GreenTech model home.
Residents of Heritage Walk enjoy direct access to Jack Benson's Heritage City Park, with wooded trails, green spaces, and lamp-lit sidewalks, plus future amenities including a resort-style pool and clubhouse. Conveniently located near Whole Foods, Trader Joe's, local boutiques, and cafés, this exceptional home offers a lifestyle that's as connected as it is serene.
Experience the best of East Brainerd living—schedule your private tour of 8195 Lemonade Street today.
Location
State TN
County Hamilton
Area 0.15
Rooms
Dining Room true
Interior
Interior Features Beamed Ceilings, Ceiling Fan(s), En Suite, High Ceilings, Kitchen Island, Open Floorplan, Primary Downstairs, Separate Shower, Soaking Tub, Walk-In Closet(s)
Heating Central, Electric
Cooling Central Air, Electric
Flooring Luxury Vinyl
Fireplaces Type Gas Log, Gas Starter, Living Room, Outside, Wood Burning
Fireplace Yes
Window Features Vinyl Frames,Window Treatments
Appliance Wall Oven, Vented Exhaust Fan, Tankless Water Heater, Stainless Steel Appliance(s), Microwave, Gas Water Heater, Free-Standing Refrigerator, Electric Water Heater, Electric Oven, Disposal, Dishwasher, Built-In Gas Range
Heat Source Central, Electric
Laundry Electric Dryer Hookup, Gas Dryer Hookup, Laundry Room, Washer Hookup
Exterior
Exterior Feature Private Yard, Smart Irrigation
Parking Features Driveway, Garage, Off Street
Garage Spaces 2.0
Garage Description Attached, Driveway, Garage, Off Street
Pool Community
Community Features Curbs, Park, Pool, Sidewalks, Street Lights
Utilities Available Cable Connected, Electricity Connected, Natural Gas Connected, Sewer Connected, Water Connected
Amenities Available Cabana, Park, Pool, Trail(s)
Roof Type Asphalt,Shingle
Porch Patio
Total Parking Spaces 2
Garage Yes
Building
Lot Description Corner Lot, Level, Sprinklers In Front, Sprinklers In Rear
Faces Head North on I-75. Take exit 3A toward E Brainerd Rd onto TN-320 E (E Brainerd Rd). Turn left onto Jenkins Rd. Turn right onto Jenkins Rd. Turn right onto Hitchcock Rd. Turn right onto Lemonade St. House is on the right.
Story One and One Half
Foundation Slab
Sewer Public Sewer
Water Public
Architectural Style A-Frame
Structure Type Brick,Fiber Cement,Stone
Schools
Elementary Schools East Brainerd Elementary
Middle Schools East Hamilton
High Schools East Hamilton
Others
Senior Community No
Tax ID 159o A 001.01
Acceptable Financing Cash, Conventional, FHA, VA Loan
Listing Terms Cash, Conventional, FHA, VA Loan
Special Listing Condition Standard

MORTGAGE CALCULATOR
GET MORE INFORMATION





