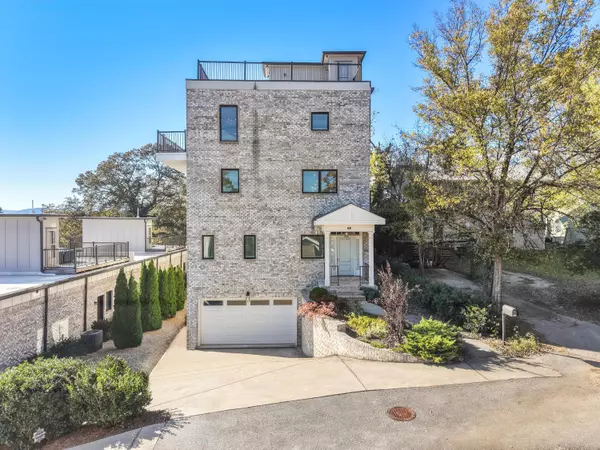294 Druid LN Chattanooga, TN 37405

UPDATED:
Key Details
Property Type Townhouse
Sub Type Townhouse
Listing Status Coming Soon
Purchase Type For Sale
Square Footage 3,600 sqft
Price per Sqft $305
Subdivision Frazier & Collvilles
MLS Listing ID 1524154
Bedrooms 3
Full Baths 3
Half Baths 1
Year Built 2018
Property Sub-Type Townhouse
Source Greater Chattanooga REALTORS®
Property Description
A rare 4-car garage provides additional 1200 sq. ft. of storage. Engineered hardwood floors flow throughout the main living areas and up to the spacious living room with arched ceiling, dining room, dedicated bar with wine frig and bar sink, and reading nook. A newly constructed, large TimberTech balcony offers an inviting space to unwind. The kitchen features gleaming granite countertops, a 5-burner gas range with vent hood, and ample cabinet space, including pantry cabinet. All 3 bedrooms fit king sized beds and have large closets and ensuite baths with tiled showers. The primary suite has an extra flex space, spacious shower, double vanity, separate soaking tub, and laundry shoot to the laundry/mud room on the first floor. A dedicated office adds functionality for work or creative pursuits. Other notable features include under-warranty Trane HVAC, under-warranty roof, Navien tankless gas water heater, and security alarm system. Whether you are looking for a very convenient, low-maintenance primary residence or the perfect weekend retreat, this is a unique opportunity in the center of a desirable neighborhood. Please call for more information and to schedule your private showing today!
Location
State TN
County Hamilton
Interior
Interior Features Bar, Breakfast Bar, Ceiling Fan(s), Chandelier, Double Vanity, En Suite, Granite Counters, Kitchen Island, Open Floorplan, Recessed Lighting, Soaking Tub, Walk-In Closet(s), Wet Bar
Heating Central, Electric
Cooling Central Air, Electric
Flooring Carpet, Tile
Fireplaces Number 1
Fireplaces Type Gas Log, Living Room
Fireplace Yes
Appliance Wine Refrigerator, Washer/Dryer, Tankless Water Heater, Refrigerator, Range Hood, Microwave, Gas Range, Disposal, Dishwasher
Heat Source Central, Electric
Laundry Inside, Laundry Room, Sink
Exterior
Exterior Feature Balcony
Parking Features Concrete, Driveway, Garage, Garage Faces Front, Off Street
Garage Spaces 4.0
Garage Description Attached, Concrete, Driveway, Garage, Garage Faces Front, Off Street
Pool None
Utilities Available Cable Available, Electricity Connected, Phone Available, Water Connected
View Ridge, Skyline
Porch Front Porch, Porch - Covered, Other, See Remarks
Total Parking Spaces 4
Garage Yes
Building
Faces Head north on Broad St toward E M L King Blvd. Continue onto Poplar St then turn left to merge onto US-27 / I-24 North toward Cincinnati. Take exit 3 for US-11/US-64 / E Main St and keep right at the fork to US-64 West/US-11 North toward North Shore/Signal Mountain. Follow US-11/US-64 (West Main St) and turn left onto Manufacturers Rd. Continue on Manufacturers Rd, then turn left onto Druid Ln. 292 Druid Ln, should be on the right-hand side.
Sewer Public Sewer
Water Public
Structure Type Brick,Concrete
Schools
Elementary Schools Normal Park Elementary
Middle Schools Normal Park Upper
High Schools Red Bank High School
Others
Senior Community No
Tax ID 135e F 010.01
Acceptable Financing Cash, Conventional, FHA, VA Loan
Listing Terms Cash, Conventional, FHA, VA Loan
Special Listing Condition Standard

MORTGAGE CALCULATOR
GET MORE INFORMATION





