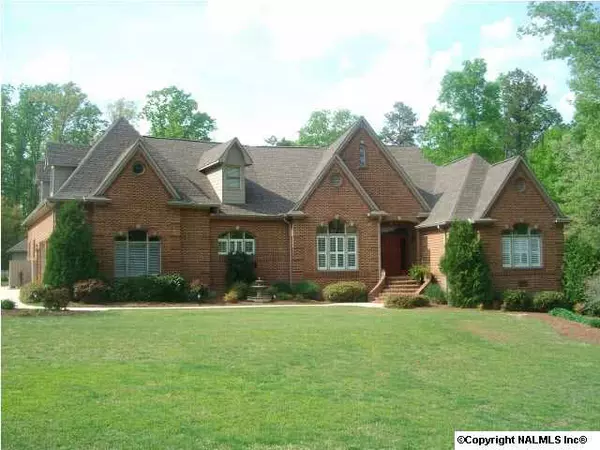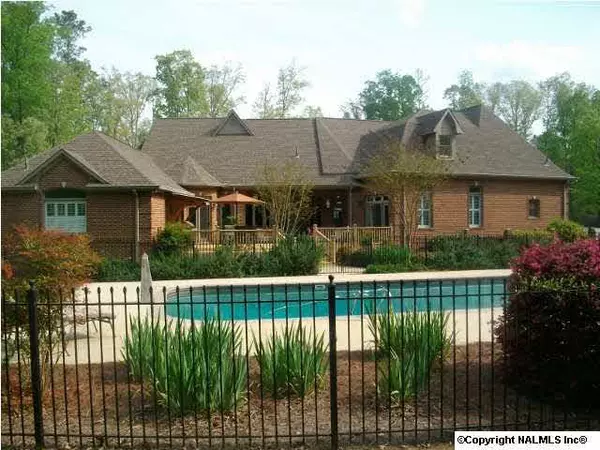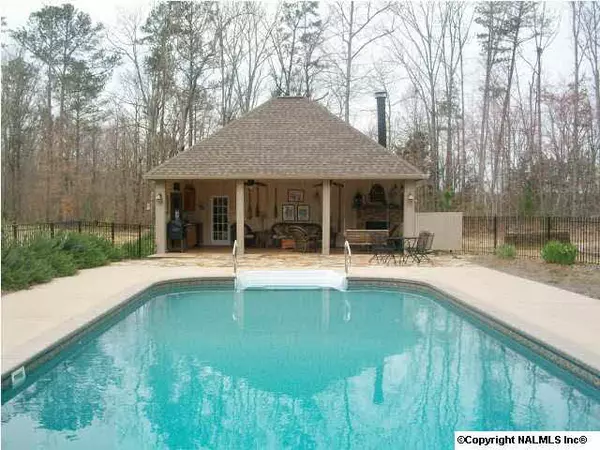For more information regarding the value of a property, please contact us for a free consultation.
580 Pine Needle Trace Guntersville, AL 35976
Want to know what your home might be worth? Contact us for a FREE valuation!

Our team is ready to help you sell your home for the highest possible price ASAP
Key Details
Sold Price $500,000
Property Type Single Family Home
Sub Type Single Family Residence
Listing Status Sold
Purchase Type For Sale
Square Footage 5,373 sqft
Price per Sqft $93
Subdivision Heritage Woods
MLS Listing ID 491391
Sold Date 07/29/13
Style Traditional
Bedrooms 4
Full Baths 4
Half Baths 1
HOA Y/N No
Originating Board Valley MLS
Lot Size 3.540 Acres
Acres 3.54
Property Description
Custom executive home on 3.54+/- private acres bordered by 150 acres of forest w/creeks & walking paths. This all brick home offers 5378+/-sf plus workshops, potting rm, in-ground pool, outdoor kit, poolside deck/patio & pool house w/fp & kit area. Features 4BR/4.5BA, foyer, dining, great, family, brkfast, game/5th BR, glamour master bath, gourmet kit, laundry, 12ft, smooth & trey ceilings, hrdwood, granite, gas log fp, sec sys, surround sound, landscaping, 2 car garage, ample parking, & more
Location
State AL
County Marshall
Direction From G'ville, Hwy 431 S. Left Just Past Hembree Dealership, At Stop Sign Take A Right (Ridgecrest), Immediate Left Onto Fossett, Left On Pine Needle Trace, Home At End Of Street On Cul-De-Sac.
Rooms
Other Rooms Det. Bldg
Basement Crawl Space
Master Bedroom First
Bedroom 2 First
Bedroom 3 First
Bedroom 4 Second
Interior
Heating Central 2+, Electric, Gas(n/a use NGas or PGas)
Cooling Central 2+
Fireplaces Number 2
Fireplaces Type Gas Log, See Remarks, Two
Fireplace Yes
Window Features Double Pane Windows
Appliance Dishwasher, Double Oven, Gas Oven, Microwave, Range, Refrigerator
Exterior
Exterior Feature Outdoor Kitchen
Garage Spaces 2.0
Pool In Ground
Street Surface Concrete
Porch Deck, Covered Porch
Private Pool true
Building
Lot Description Cul-De-Sac
Sewer Septic Tank
Water Public
New Construction Yes
Schools
Elementary Schools Douglas Elementary School
Middle Schools Douglas
High Schools Douglas High School
Others
Tax ID 1507250000003019
SqFt Source Appraiser
Read Less

Copyright
Based on information from North Alabama MLS.
Bought with Crye-Leike Realtors - Hsv




