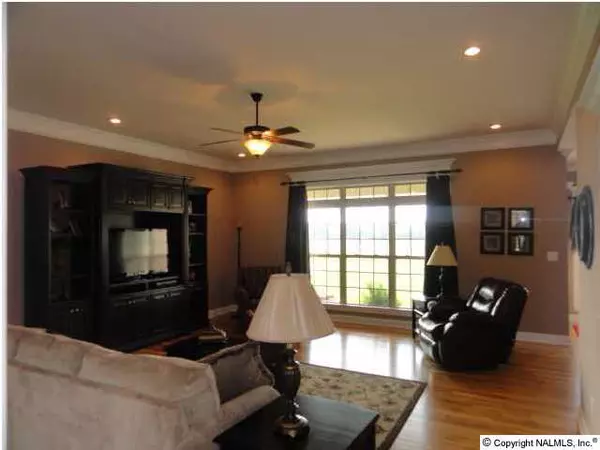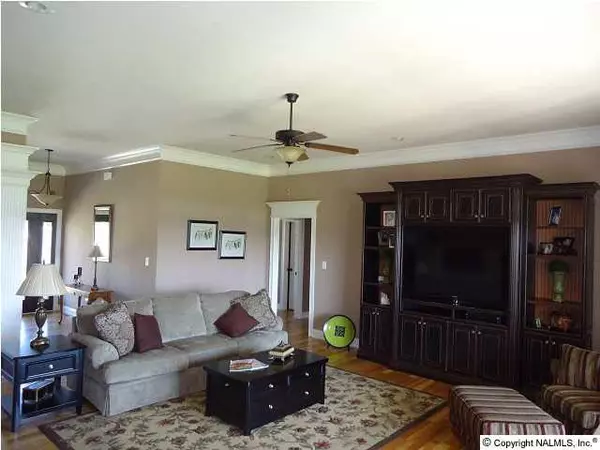For more information regarding the value of a property, please contact us for a free consultation.
25286 Drury Lane Toney, AL 35773
Want to know what your home might be worth? Contact us for a FREE valuation!

Our team is ready to help you sell your home for the highest possible price ASAP
Key Details
Sold Price $255,000
Property Type Single Family Home
Sub Type Single Family Residence
Listing Status Sold
Purchase Type For Sale
Square Footage 2,615 sqft
Price per Sqft $97
Subdivision Other
MLS Listing ID 570863
Sold Date 08/03/12
Bedrooms 4
Full Baths 1
Three Quarter Bath 1
HOA Y/N Yes
Originating Board Valley MLS
Lot Size 0.500 Acres
Acres 0.5
Property Description
Beautiful custom built home with brick & stone exterior. This like new home with extensive landscaping has great curb appeal. The white oak hardwood floors are pristine throughout this open floor plan. The spacious kitchen features maple cabinets with SS appliances, Isolated Master Suite with private bath features a large tile shower & walk in closet, nice custom trim throughout, large covered front & rear porches, stamped concrete patio, sodded yard, sprinkler system & detached garage.
Location
State AL
County Limestone
Direction Hwy 53 North From Huntsville, Left On Ready Section, Left On Old School House Road, Right On Stonehenge Drive, Left On Drury Lane, 5th House On The Left.
Rooms
Other Rooms Det. Bldg
Basement Crawl Space
Master Bedroom First
Bedroom 2 First
Bedroom 3 First
Bedroom 4 Second
Interior
Heating Central 1, Central 2, Electric
Cooling Central 1, Central 2
Fireplaces Type None
Fireplace No
Window Features Double Pane Windows
Appliance Dishwasher, Microwave, Range
Exterior
Exterior Feature Curb/Gutters
Garage Spaces 2.0
Utilities Available Underground Utilities
Street Surface Concrete
Porch Patio, Covered Porch
Building
Lot Description Views, Sprinkler Sys
Sewer Septic Tank
Water Public
New Construction Yes
Schools
Elementary Schools Cedar Hill (K-5)
Middle Schools Ardmore (6-12)
High Schools Ardmore
Others
Tax ID 0107250000033000
SqFt Source Plans/Specs
Read Less

Copyright
Based on information from North Alabama MLS.
Bought with Butler Realty




