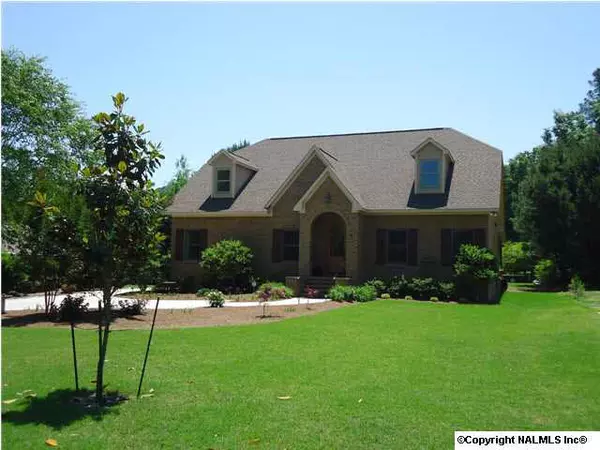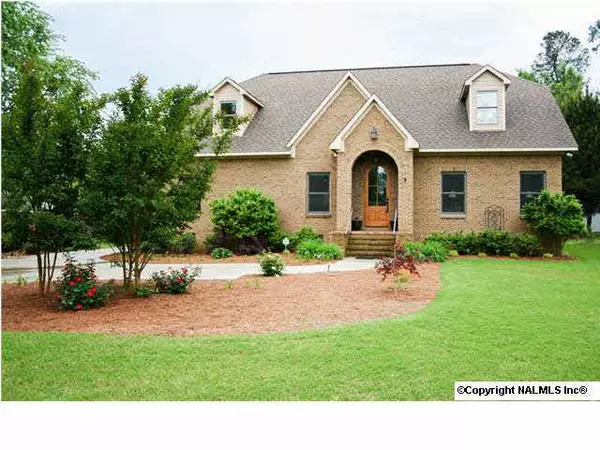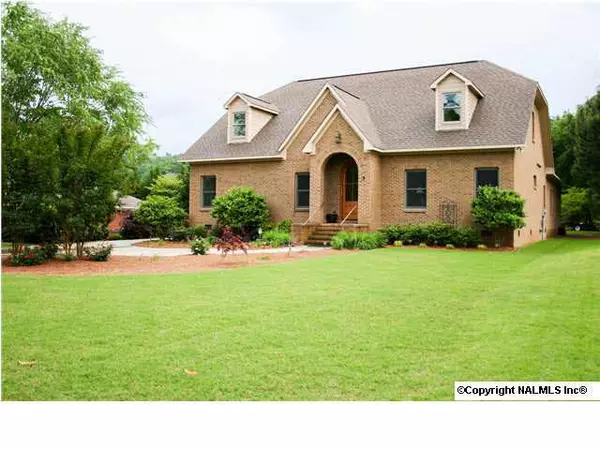For more information regarding the value of a property, please contact us for a free consultation.
6013 Spring Creek Drive Guntersville, AL 35976
Want to know what your home might be worth? Contact us for a FREE valuation!

Our team is ready to help you sell your home for the highest possible price ASAP
Key Details
Sold Price $335,000
Property Type Single Family Home
Sub Type Single Family Residence
Listing Status Sold
Purchase Type For Sale
Square Footage 3,093 sqft
Price per Sqft $108
Subdivision Spring Creek
MLS Listing ID 626109
Sold Date 10/29/14
Bedrooms 3
Full Baths 2
Half Baths 2
HOA Y/N No
Originating Board Valley MLS
Lot Dimensions 70 x 200 x 110 x 200
Property Description
IMMACULATE CUSTOM 3 BR/4 BATH FULL BRICK HOME IN DESIRABLE SPRING CREEK SUB.OPEN FLOOR PLAN W/LIVING RM,DINING RM,GOURMET KITCHEN W/ISLAND,CUSTOM CABINETS & FRIGIDAIRE PROFESSIONAL LINE STAINLESS APPL,ISOLATED MASTER SUITE,2ND LEVEL FAMILY RM,HUGE UNFINISHED BONUS RM. AMENITIES:HARDWOOD &TRAVERTINE TILE,ANDERSON WINDOWS,SOLID WOOD FRONT DOOR, CROWN MOULDING, SMOOTH 9'CEILINGS,LOG FIREPLACE,SECURITY SYS,COVERED SCREEN PORCH,OVERSIZED 2 CAR GARAGE,WELL INSULATED,CUSTOM SHUTTERS & LANDSCAPE.
Location
State AL
County Marshall
Direction Highway 431 Guntersville, Turn Onto Spring Creek Drive Next To Guntersville High School & Drive Approximately 2 Miles, House On Left, Look For Sign.
Rooms
Basement Crawl Space
Master Bedroom First
Bedroom 2 Second
Bedroom 3 Second
Interior
Heating Central 2, Electric, Gas(n/a use NGas or PGas)
Cooling Central 2
Fireplaces Number 1
Fireplaces Type Gas Log, One
Fireplace Yes
Window Features Double Pane Windows
Appliance 48 Built In Refrig, Dishwasher, Microwave, Oven, Range
Exterior
Garage Spaces 2.0
Street Surface Concrete
Porch Covered Porch
Building
Sewer Public Sewer
Water Public
New Construction Yes
Schools
Elementary Schools Guntersville
Middle Schools Guntersville
High Schools Guntersville
Others
Tax ID 1508281000049000
SqFt Source Appraiser
Read Less

Copyright
Based on information from North Alabama MLS.
Bought with Re/Max The Real Estate Group




