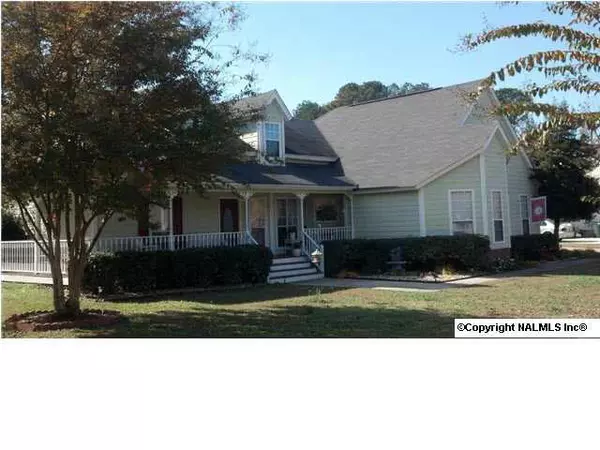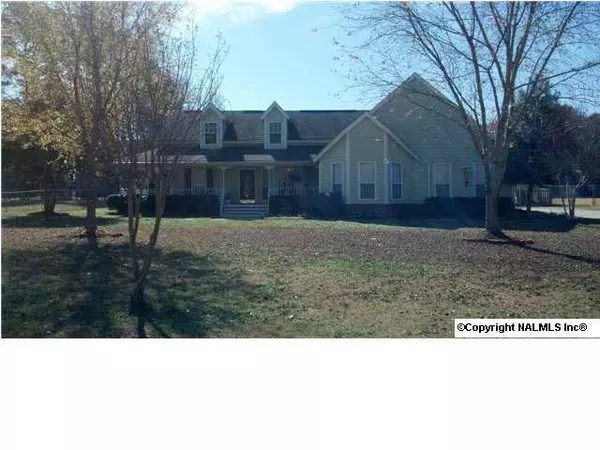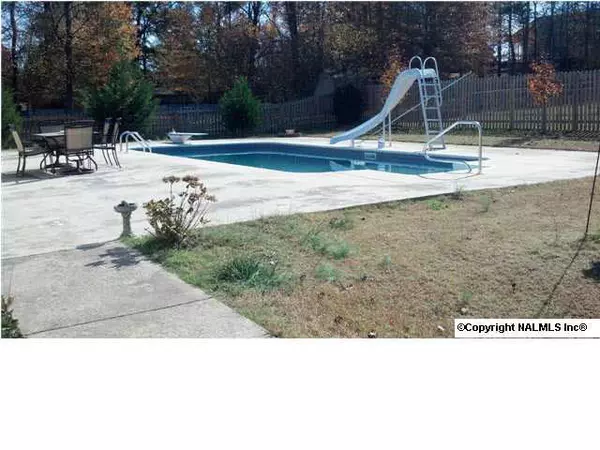For more information regarding the value of a property, please contact us for a free consultation.
1400 Dan Avenue Albertville, AL 35950
Want to know what your home might be worth? Contact us for a FREE valuation!

Our team is ready to help you sell your home for the highest possible price ASAP
Key Details
Sold Price $141,400
Property Type Single Family Home
Sub Type Single Family Residence
Listing Status Sold
Purchase Type For Sale
Square Footage 1,756 sqft
Price per Sqft $80
Subdivision Whispering Pines
MLS Listing ID 826578
Sold Date 03/25/13
Style Traditional
Bedrooms 4
Full Baths 2
HOA Y/N No
Originating Board Valley MLS
Lot Size 0.460 Acres
Acres 0.46
Lot Dimensions 100 x 199
Property Description
Located in one of Albertville's most popular neighborhoods! Floor plan is ideal for 3 or 4 bedrooms. 4th br is ideally situated to be utilized as a dining room or office. MBR features trey ceiling, glam. bath has jetted tub, sep. shower, double vanity, plus huge w/i closet. Family room has vaulted ceiling, built-in bookcases, & atrium doors that open to patio & in-groun/pool. Back yard fenced w/attractive picket fence. Well landscaped grounds. Wrap around porch ideal for rocking chairs & swing.
Location
State AL
County Marshall
Direction Hwy 431 N. Turn Left On To Ponderosa Ave., Right On Fir Lane, Right On To Dan, House On The Left.
Rooms
Master Bedroom First
Bedroom 2 First
Bedroom 3 First
Bedroom 4 First
Interior
Heating Central 1
Cooling Central 1
Fireplaces Number 1
Fireplaces Type Gas Log, One
Fireplace Yes
Window Features Double Pane Windows
Appliance Dishwasher, Microwave, Range, Refrigerator
Exterior
Exterior Feature Curb/Gutters
Garage Spaces 2.0
Fence Other
Pool In Ground
Street Surface Concrete
Porch Patio, Covered Porch
Private Pool true
Building
Foundation Slab
Sewer Public Sewer
Water Public
New Construction Yes
Schools
Elementary Schools Albertville
Middle Schools Albertville
High Schools Albertville
Others
Tax ID 1903051004042000
Read Less

Copyright
Based on information from North Alabama MLS.
Bought with Re/Max The Real Estate Group




