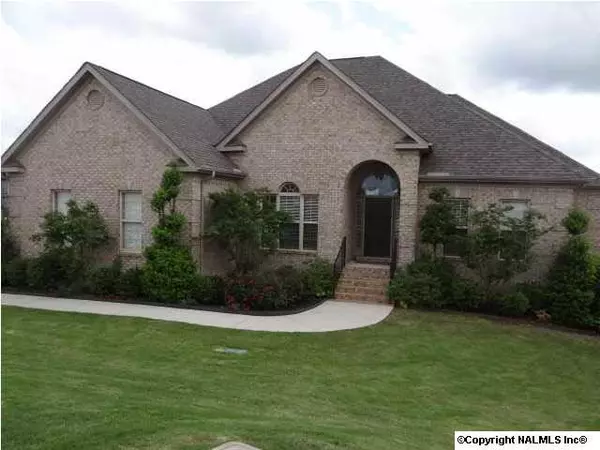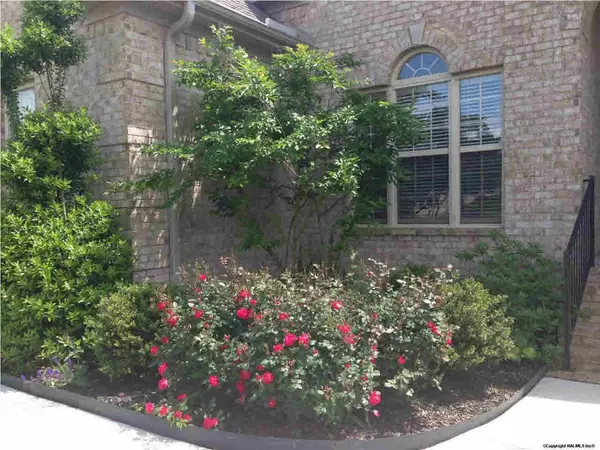For more information regarding the value of a property, please contact us for a free consultation.
7552 Crestridge Drive Owens Cross Roads, AL 35763
Want to know what your home might be worth? Contact us for a FREE valuation!

Our team is ready to help you sell your home for the highest possible price ASAP
Key Details
Sold Price $314,000
Property Type Single Family Home
Sub Type Single Family Residence
Listing Status Sold
Purchase Type For Sale
Square Footage 3,500 sqft
Price per Sqft $89
Subdivision Highland Park
MLS Listing ID 882311
Sold Date 08/01/14
Style BsmtRanch
Bedrooms 5
Full Baths 3
Three Quarter Bath 1
HOA Fees $33/ann
HOA Y/N Yes
Originating Board Valley MLS
Lot Size 0.470 Acres
Acres 0.47
Lot Dimensions 114 x 178
Property Description
Homeowner includes a one year 2-10 warranty.Zillow's Est. $338,693 Cul-de-sac lot with Brick Walkout Basement Home w/approx.3500 sq ft 5 bedrooms,4 baths! Open Floor Plan with thick Trim Work. Kitchen offers Granite Counters,Tile Flooring & Custom Cabinets. Isol. Master BR w/Spa Bath.Access to the Deck from the MBR or Family Rm. Getaway to your downstairs Entertainment Oasis w/Game Room, Media Rm and Custom Bar. 5th BR down perfect for teens,in-laws or guests. Patio & Deck for Relaxing Outside.
Location
State AL
County Madison
Direction Take Hwy 431 S/Governors Dr East Towards Guntersville, Turn Right On Sutton Road, Take A Left On Taylor, Take A Left Into Highland Park Subdivision. Take A Left On Old Valley Point, Then Take A Left On Crestridge Drive. House Will Be On Left.
Rooms
Basement Basement
Master Bedroom First
Bedroom 2 First
Bedroom 3 First
Bedroom 4 First
Interior
Heating Central 2, Electric
Cooling Central 2
Fireplaces Number 1
Fireplaces Type One
Fireplace Yes
Window Features Double Pane Windows
Appliance Dishwasher, Disposal, Microwave, Range
Exterior
Exterior Feature Curb/Gutters, Sidewalk
Garage Spaces 3.0
Utilities Available Underground Utilities
Amenities Available Clubhouse, Common Grounds, Pool
Porch Patio, Deck, Covered Porch
Building
Lot Description Sprinkler Sys
Sewer Public Sewer
Water Public
New Construction Yes
Schools
Elementary Schools Goldsmith-Schiffman
Middle Schools Hampton Cove
High Schools Huntsville
Others
HOA Name HOA
Tax ID 2301110000036063
SqFt Source See Remarks
Read Less

Copyright
Based on information from North Alabama MLS.
Bought with Re/Max Distinctive




