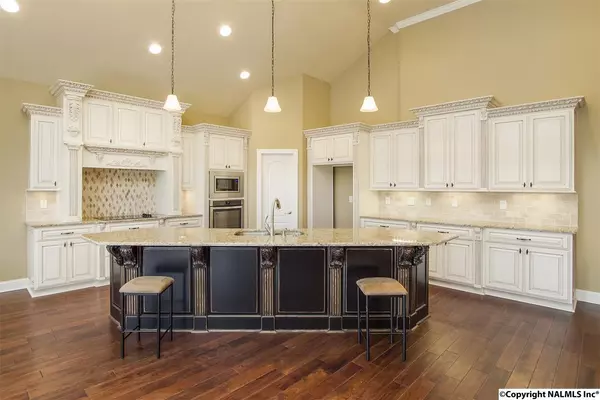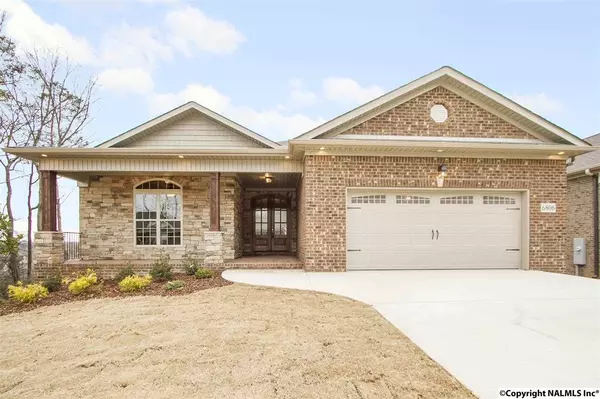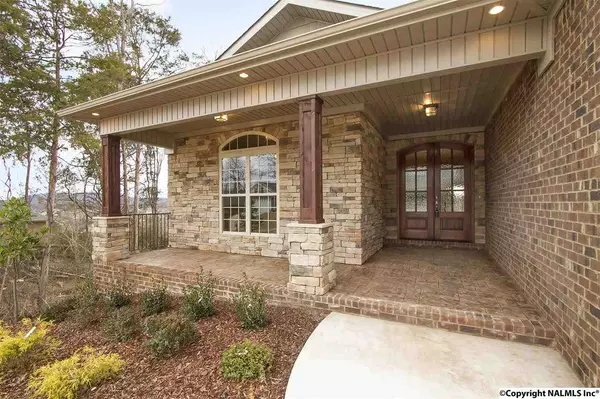For more information regarding the value of a property, please contact us for a free consultation.
6810 Breyerton Way Owens Cross Roads, AL 35763
Want to know what your home might be worth? Contact us for a FREE valuation!

Our team is ready to help you sell your home for the highest possible price ASAP
Key Details
Sold Price $315,000
Property Type Single Family Home
Sub Type Single Family Residence
Listing Status Sold
Purchase Type For Sale
Square Footage 3,326 sqft
Price per Sqft $94
Subdivision Carrington
MLS Listing ID 1015069
Sold Date 09/30/15
Style BsmtRanch, Open Floor Plan, Traditional
Bedrooms 4
Full Baths 3
Half Baths 1
HOA Fees $14/ann
HOA Y/N No
Originating Board Valley MLS
Lot Size 8,712 Sqft
Acres 0.2
Lot Dimensions 63 x 140
Property Description
Last Basement Lot under construction Gorgeous Basement Rancher w/Beautiful Mountain Views. Custom Designed Dream Kitchen, Large Walk In Pantry. Great Room and Dining is open to Kitchen with Raised Hearth Stacked Stone Fireplace. Grand Master Suite w/Walk In Multiple Shower Head Tiled Shower, Jacuzzi Tub and Separate Vanities. 5 Bedrooms 2 Covered Rear Decks. Covered Front Porch. Basement Bonus/Media Room. Workshop, Extra Side Entry Garage Door. BUILDER PAYS 1.75% OF BUYERS CLOSING COSTS WITH PREFERRED LENDER.
Location
State AL
County Madison
Direction Go South On Hwy 431, Turn Right Onto Sutton Rd; At Next Light, Turn Left Onto Taylor Rd; Go Approx 2 1/2 Miles, Turn Right Onto Carrington Blvd; Turn R Onto Breyerton Way. Home Is On The Left . Similiar Home Shown.
Rooms
Basement Basement, Crawl Space
Master Bedroom First
Bedroom 2 First
Interior
Heating Central 2, Electric
Cooling Central 2
Fireplaces Number 1
Fireplaces Type One, Wood Burning
Fireplace Yes
Window Features Double Pane Windows
Appliance Cooktop, Dishwasher, Disposal, Microwave, Oven
Exterior
Exterior Feature Curb/Gutters, Sidewalk
Garage Spaces 2.0
Utilities Available Underground Utilities
Street Surface Concrete
Porch Covered Patio, Covered Porch, Deck
Building
Lot Description Cul-De-Sac, Views
Sewer Public Sewer
Water Public
New Construction Yes
Schools
Elementary Schools Goldsmith-Schiffman
Middle Schools Hampton Cove
High Schools Huntsville
Others
HOA Name Jeremy Carter
Tax ID 2301020000002140
SqFt Source Plans/Specs
Read Less

Copyright
Based on information from North Alabama MLS.
Bought with Averbuch Realty




