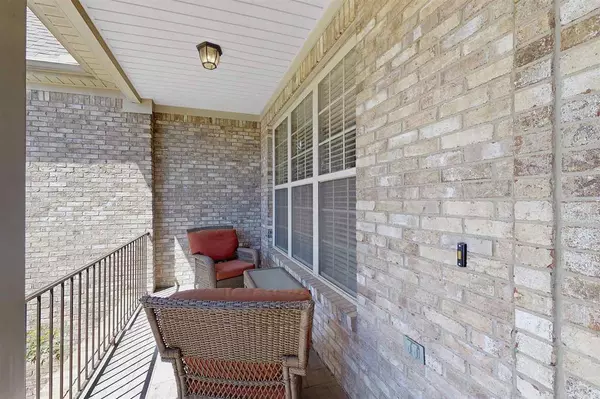For more information regarding the value of a property, please contact us for a free consultation.
7093 Pale Dawn Place Owens Cross Roads, AL 35763
Want to know what your home might be worth? Contact us for a FREE valuation!

Our team is ready to help you sell your home for the highest possible price ASAP
Key Details
Sold Price $370,000
Property Type Single Family Home
Sub Type Single Family Residence
Listing Status Sold
Purchase Type For Sale
Square Footage 3,730 sqft
Price per Sqft $99
Subdivision Hampton Ridge
MLS Listing ID 1125741
Sold Date 01/10/20
Style Open Floor Plan, Traditional
Bedrooms 5
Full Baths 4
HOA Fees $37/ann
HOA Y/N Yes
Originating Board Valley MLS
Lot Dimensions 400 x 100
Property Description
Inspiring views on all sides at this elegant custom-built home with an open floor plan. Enjoy your own private piece of nature with almost an acre of wooded mountain side. The vaulted foyer flows into the living room w/ a dbl bank of windows that share a private mountain view w/the windows in the breakfast room, cozy hearth room and master bedroom. The front porch and formal dining room look out over the valley and Green Mountain. Ceramic & granite in baths and kitchen, wood floors throughout. Extras like an instant water heater, custom cabinets, plus jenn-air appliances w dbl oven & gas cooktop, dbl sided fireplace in family room and hearth room, and more! See room info for other details.
Location
State AL
County Madison
Direction Take South Memorial Pkwy To Governors, Left On Governors, Take Governors, 431 South To Sutton Road (Publix Intersection) Rt On Sutton To Big Cove Road, Left On Big Cove To Hampton Ridge, Left In Sub.
Rooms
Basement Crawl Space
Master Bedroom First
Bedroom 2 Second
Bedroom 3 Second
Bedroom 4 Second
Interior
Heating Central 2, Electric, Propane
Cooling Central 2
Fireplaces Number 1
Fireplaces Type Gas Log, One
Fireplace Yes
Appliance Cooktop, Dishwasher, Double Oven, Microwave Drawer, Range, Refrigerator
Exterior
Exterior Feature Sidewalk
Garage Spaces 2.0
Amenities Available Clubhouse, Pool
Street Surface Drive-Paved/Asphalt
Porch Front Porch, Patio
Building
Lot Description Sprinkler Sys, Wooded
Sewer Public Sewer
Water Public
New Construction Yes
Schools
Elementary Schools Goldsmith-Schiffman
Middle Schools Hampton Cove
High Schools Huntsville
Others
HOA Name Hampton Ridge HOA
Tax ID 1807350000073159
SqFt Source Realtor Measured
Read Less

Copyright
Based on information from North Alabama MLS.
Bought with Capstone Realty




