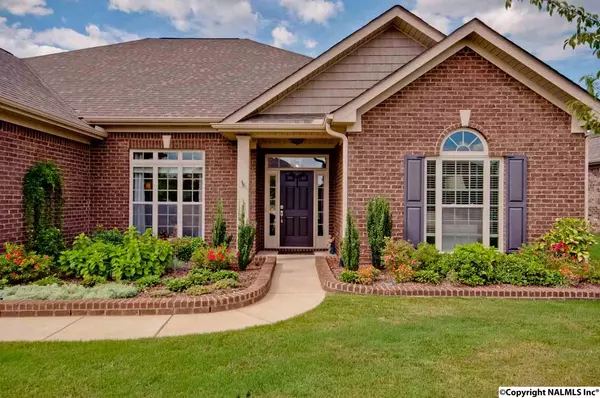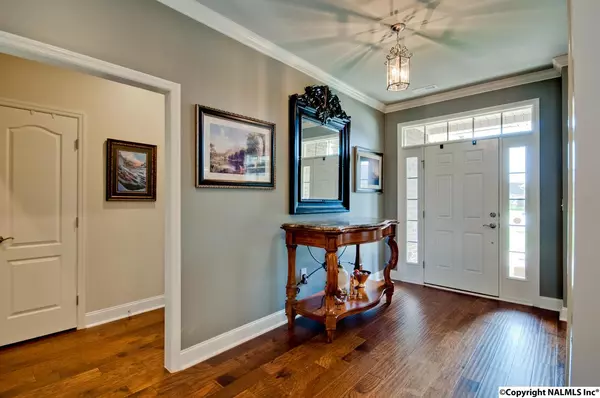For more information regarding the value of a property, please contact us for a free consultation.
4505 Blairmont Drive Owens Cross Roads, AL 35763
Want to know what your home might be worth? Contact us for a FREE valuation!

Our team is ready to help you sell your home for the highest possible price ASAP
Key Details
Sold Price $305,000
Property Type Single Family Home
Sub Type Single Family Residence
Listing Status Sold
Purchase Type For Sale
Square Footage 2,750 sqft
Price per Sqft $110
Subdivision Grayson Place
MLS Listing ID 1052381
Sold Date 11/08/16
Style Traditional
Bedrooms 4
Full Baths 3
HOA Fees $33/ann
HOA Y/N Yes
Originating Board Valley MLS
Year Built 2014
Lot Size 0.260 Acres
Acres 0.26
Property Description
EXCEPTIONAL RANCH HOME WITH GORGEOUS MOUNTAIN VIEWS. THIS CHESTNUT PLAN OFFERS 4 BRS/3 FULL BATH. CUSTOM SELECTED LIGHTING, PLANTATION SHUTTERS, HAND SCRAPED WOOD FLOORS AND HEAVY TRIM ACCENT QUAILTY AND DESIGN. OUTDOOR SPACE ENHANCED WITH SCREEN PORCH OVERLOOKING EXTENDED PATIO. LANDSCAPE EDGING FRAMES FLOWER BEDS. GOURMET KITCHEN FEATURES GRANITE COUNTERS, GAS COOKTOP AND DOUBLE OVENS. MASTER SUITE WITH CUSTOM DESIGNED WALK IN SHOWER. GUEST SUITE WITH ACCESS TO FULL BATH. TWO ADDITIONAL BEDROOMS SHARE FULL BATH. THREE CAR GARAGE, SPRINKLER SYSTEM.
Location
State AL
County Madison
Direction Hwy 431 S, R Sutton Road, L Taylor, L Grayson Place, R Blairmont.
Rooms
Master Bedroom First
Bedroom 2 First
Bedroom 3 First
Bedroom 4 First
Interior
Heating Central 1, Electric, Gas(n/a use NGas or PGas)
Cooling Central 1
Fireplaces Number 1
Fireplaces Type Gas Log, One
Fireplace Yes
Appliance Dishwasher, Disposal, Double Oven, Gas Oven, Microwave
Exterior
Exterior Feature Curb/Gutters, Sidewalk
Garage Spaces 3.0
Utilities Available Underground Utilities
Amenities Available Clubhouse, Common Grounds, Pool
Street Surface Concrete
Porch Covered Patio, Covered Porch, Front Porch, Patio, Screened Porch
Building
Lot Description Sprinkler Sys
Foundation Slab
Sewer Public Sewer
Water Public
New Construction Yes
Schools
Elementary Schools Goldsmith-Schiffman
Middle Schools Hampton Cove
High Schools Huntsville
Others
HOA Name Jeff Benton Homes
Tax ID 2301110000035031
SqFt Source Plans/Specs
Read Less

Copyright
Based on information from North Alabama MLS.
Bought with Century 21 Steele & Associates




