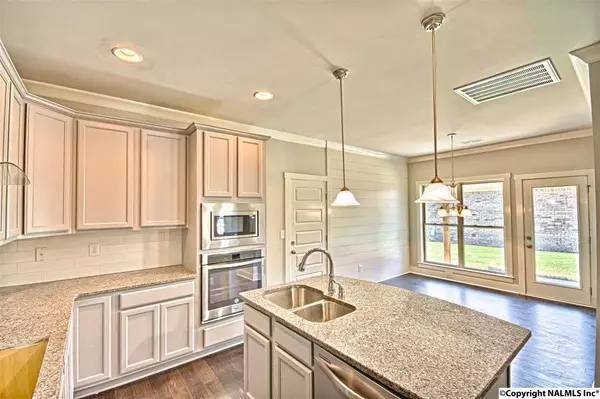For more information regarding the value of a property, please contact us for a free consultation.
7030 Southgate Drive Owens Cross Roads, AL 35763
Want to know what your home might be worth? Contact us for a FREE valuation!

Our team is ready to help you sell your home for the highest possible price ASAP
Key Details
Sold Price $253,370
Property Type Single Family Home
Sub Type Single Family Residence
Listing Status Sold
Purchase Type For Sale
Square Footage 2,653 sqft
Price per Sqft $95
Subdivision Southgate
MLS Listing ID 1058471
Sold Date 03/15/18
Style Open Floor Plan, Traditional
Bedrooms 5
Full Baths 3
HOA Fees $41/ann
HOA Y/N Yes
Originating Board Valley MLS
Lot Dimensions 50 x 125
Property Description
Welcome to our beautiful Springdale plan. Enter into this gorgeous home to find a formal dining room w/coffered ceiling and an office/guest room. The dream kitchen is open to the breakfast area and is adjacent to the huge family room. The kitchen offers tons of cabinets, an island, gas cook top w/ vent hood and built in microwave/oven. Walk upstairs, to the find an amazing master suite that features double trey ceiling, a cozy sitting area, huge walk in closet and access to the beautiful covered porch. The master bath has split vanities, tile shower and a large soaker tub. There are 2 other bedrooms upstairs w/full bath as well as a great media room or 5th bedroom. Move-in-Ready!
Location
State AL
County Madison
Direction From 431, 2 Miles Pass Sutton Rd., Turn R Onto Taylor Ln., First Subdivision On The L; Or, From Cecil Ashburn Dr., Turn R Onto Tayler Road, Turn Left On Derby Dr.
Rooms
Master Bedroom Second
Bedroom 2 Second
Bedroom 3 Second
Bedroom 4 First
Interior
Heating Central 1, Central 2, Natural Gas
Cooling Central 1, Central 2
Fireplaces Number 1
Fireplaces Type Gas Log, One
Fireplace Yes
Appliance Cooktop, Dishwasher, Microwave, Oven
Exterior
Garage Spaces 2.0
Amenities Available Clubhouse, Pool
Building
Foundation Slab
Sewer Public Sewer
Water Public
New Construction Yes
Schools
Elementary Schools Goldsmith-Schiffman
Middle Schools Hampton Cove
High Schools Huntsville
Others
HOA Name Southgate
Tax ID 1807360000050051
SqFt Source Plans/Specs
Read Less

Copyright
Based on information from North Alabama MLS.
Bought with Keller Williams Realty




