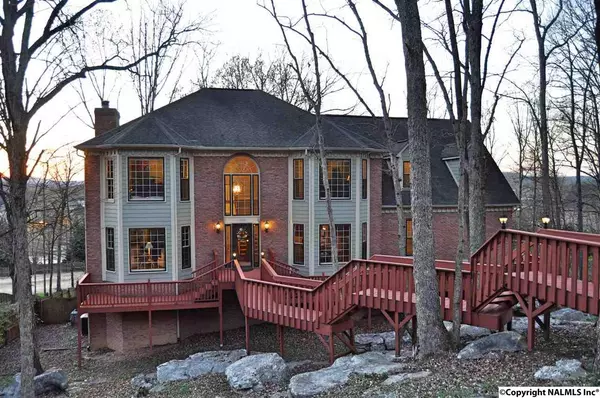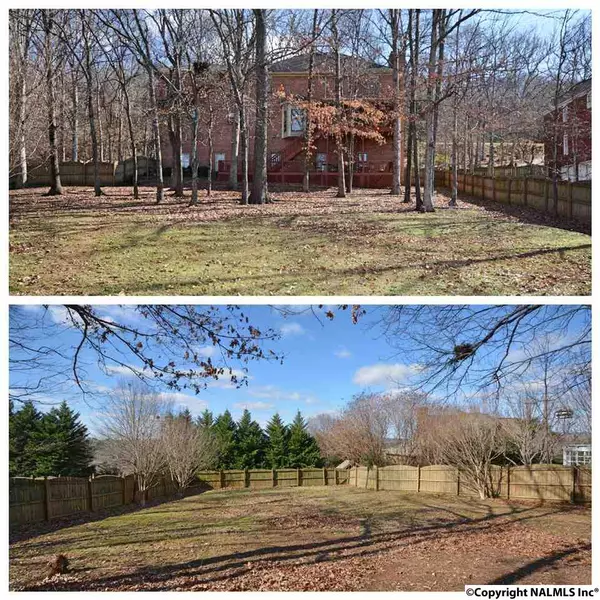For more information regarding the value of a property, please contact us for a free consultation.
7606 Foxfire Drive Huntsville, AL 35802
Want to know what your home might be worth? Contact us for a FREE valuation!

Our team is ready to help you sell your home for the highest possible price ASAP
Key Details
Sold Price $432,000
Property Type Single Family Home
Sub Type Single Family Residence
Listing Status Sold
Purchase Type For Sale
Square Footage 6,316 sqft
Price per Sqft $68
Subdivision Wellington Heights
MLS Listing ID 1065340
Sold Date 09/06/17
Style Traditional
Bedrooms 5
Full Baths 4
Half Baths 1
HOA Y/N No
Originating Board Valley MLS
Year Built 1991
Lot Size 0.710 Acres
Acres 0.71
Property Description
Beautiful 5 bedroom 2 story w/walk-out basement in ideal location w/large, level back yard. Home features great floor plan w/main floor formal living & dining, wonderful family room open to breakfast & kitchen, master suite & screened porch. Upstairs 4 bedrooms including 2nd master w/multiple walk-in closets & private deck. Basement is an entertaining zone w/a massive recreation room ideal for a variety of uses, wet bar, full bath & covered porch. Extensive storage w/numerous walk-in & extra closets, extended garage storage area w/floor-to-ceiling shelving. Level, fenced back yard offers privacy & space for your outdoor activities. Less than a mile to Target Jones Valley.
Location
State AL
County Madison
Direction South On Bailey Cove, Left On Old Carriage, Right On Foxfire, Home On Right. Or From Cecil Ashburn, South On Donegal, Right On Foxfire, Home On Left.
Rooms
Basement Basement
Master Bedroom First
Bedroom 2 Second
Bedroom 3 Second
Bedroom 4 Second
Interior
Heating Central 2, Natural Gas
Cooling Central 2
Fireplaces Number 1
Fireplaces Type One
Fireplace Yes
Appliance Central Vac, Cooktop, Dishwasher, Disposal, Microwave, Oven
Exterior
Exterior Feature Curb/Gutters, Sidewalk
Garage Spaces 2.0
Fence Privacy
Utilities Available Underground Utilities
Street Surface Concrete
Porch Covered Deck, Deck, Front Porch, Screened Porch
Building
Lot Description Wooded, Views
Sewer Public Sewer
Water Public
New Construction Yes
Schools
Elementary Schools Jones Valley
Middle Schools Huntsville
High Schools Huntsville
Others
Tax ID 1805210000047.000
SqFt Source Appraiser
Read Less

Copyright
Based on information from North Alabama MLS.
Bought with Keller Williams Realty




