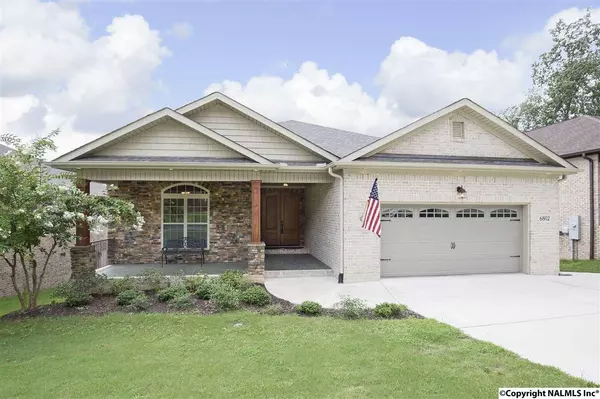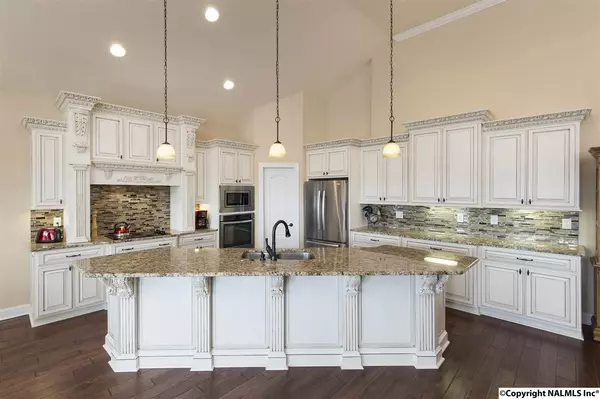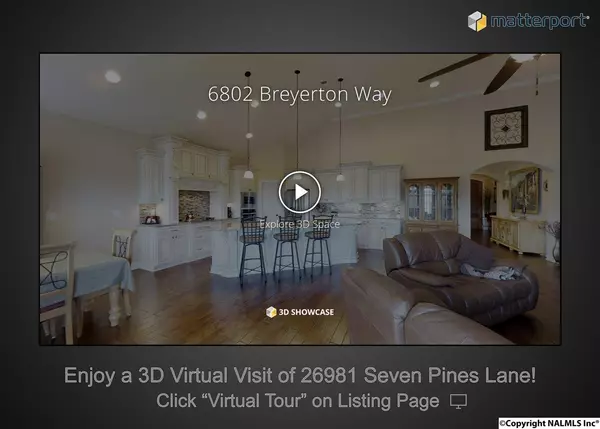For more information regarding the value of a property, please contact us for a free consultation.
6802 Breyerton Way SE Owens Cross Roads, AL 35763
Want to know what your home might be worth? Contact us for a FREE valuation!

Our team is ready to help you sell your home for the highest possible price ASAP
Key Details
Sold Price $325,000
Property Type Single Family Home
Sub Type Single Family Residence
Listing Status Sold
Purchase Type For Sale
Square Footage 3,326 sqft
Price per Sqft $97
Subdivision Carrington
MLS Listing ID 1073386
Sold Date 12/22/17
Style BsmtRanch, Open Floor Plan, Traditional
Bedrooms 5
Full Baths 3
Half Baths 1
HOA Fees $14/ann
HOA Y/N Yes
Originating Board Valley MLS
Lot Size 8,712 Sqft
Acres 0.2
Lot Dimensions 66 x 140
Property Description
NEW PRICE! Gorgeous Basement Rancher with double arch solid wood entry doors! Covered front porch! Beautiful mountain views. Home has 5 bedrooms plus a large basement bonus/media room. Gorgeous hardwood floors and tile throughout! Custom designed Dream Kitchen with spectacular cabinets, granite counter tops, designer back splash and large walk in pantry. Great Room features high ceilings, raised hearth stacked stone wood burning fireplace and is open to Kitchen and Dining Room. Grand Master Suite features walk in tiled shower, Jacuzzi tub and separate vanities. 2 rear decks. Fenced backyard. Sprinkler System. Workshop with extra side entry garage door. Must See!
Location
State AL
County Madison
Direction Go South On Hwy 431, Turn Right Onto Sutton Rd; At Next Light, Turn Left Onto Taylor Rd; Go Approx 2 1/2 Miles, Turn Right Onto Carrington Blvd; Turn R Onto Breyerton Way. Home Is On The Left.
Rooms
Basement Basement, Crawl Space
Master Bedroom First
Bedroom 2 First
Bedroom 3 First
Interior
Heating Central 2, Electric
Cooling Central 2
Fireplaces Number 1
Fireplaces Type One, Wood Burning
Fireplace Yes
Window Features Double Pane Windows
Appliance Cooktop, Dishwasher, Microwave, Oven
Exterior
Exterior Feature Curb/Gutters, Sidewalk
Garage Spaces 2.0
Fence Privacy
Utilities Available Underground Utilities
Amenities Available Common Grounds
Street Surface Concrete
Porch Covered Porch, Deck
Building
Lot Description Cul-De-Sac, Views
Sewer Public Sewer
Water Public
New Construction Yes
Schools
Elementary Schools Goldsmith-Schiffman
Middle Schools Hampton Cove
High Schools Huntsville
Others
HOA Name Carrington
Tax ID 2301020000002136
SqFt Source Plans/Specs
Read Less

Copyright
Based on information from North Alabama MLS.
Bought with Matt Curtis Real Estate, Inc.




