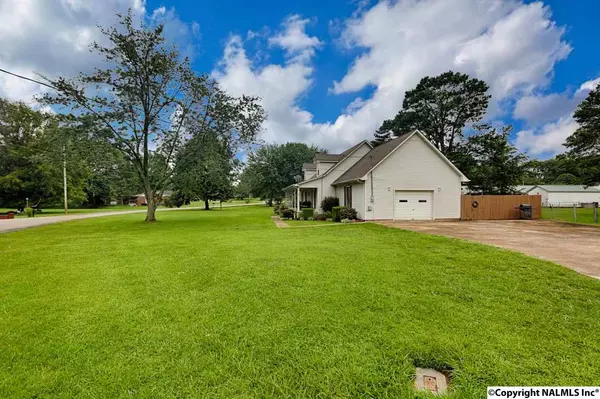For more information regarding the value of a property, please contact us for a free consultation.
27005 Coral Street Ardmore, TN 38449
Want to know what your home might be worth? Contact us for a FREE valuation!

Our team is ready to help you sell your home for the highest possible price ASAP
Key Details
Sold Price $130,000
Property Type Single Family Home
Sub Type Single Family Residence
Listing Status Sold
Purchase Type For Sale
Square Footage 1,970 sqft
Price per Sqft $65
Subdivision Highland Heights
MLS Listing ID 1073578
Sold Date 09/29/17
Bedrooms 3
Full Baths 2
HOA Y/N No
Originating Board Valley MLS
Year Built 1985
Lot Size 0.450 Acres
Acres 0.45
Property Description
Located in Highland Heights, this well maintained 2-story home has great curb appeal with lush landscaping, a welcoming covered porch and a concrete drive. Other exterior features include a fenced back yard on a spacious .45 acre lot. As you enter the tiled foyer you are met with the stairs leading to 2 bedrooms as well as a full bath with double vanities. The main floor houses a living room/dining room combination with laminate flooring, gas log fireplace and chair rail, a kitchen with tile flooring and back splash + pantry, a study and master bedroom both with laminate flooring. The master has 2 large walk-in closets. The main floor full bath also has double vanities.
Location
State TN
County Giles
Direction From Huntsville, Hwy 53 North To Ardmore, R On Tn Hwy 110, L On Highland Drive, R On Coral Street, Home On Left.
Rooms
Basement Crawl Space
Master Bedroom First
Bedroom 2 Second
Bedroom 3 Second
Interior
Heating Central 2, Natural Gas
Cooling Central 2
Fireplaces Number 1
Fireplaces Type Gas Log, One
Fireplace Yes
Window Features Double Pane Windows
Appliance Dishwasher, Gas Water Heater, Range, Refrigerator
Exterior
Garage Spaces 1.0
Fence Privacy
Street Surface Concrete
Porch Covered Porch, Front Porch
Building
Sewer Public Sewer
Water Public
New Construction Yes
Schools
Elementary Schools Elkton
Middle Schools Elkton
High Schools Giles County
Others
Tax ID 180H D 018.00
SqFt Source Appraiser
Read Less

Copyright
Based on information from North Alabama MLS.
Bought with Coldwell Banker Of The Valley




