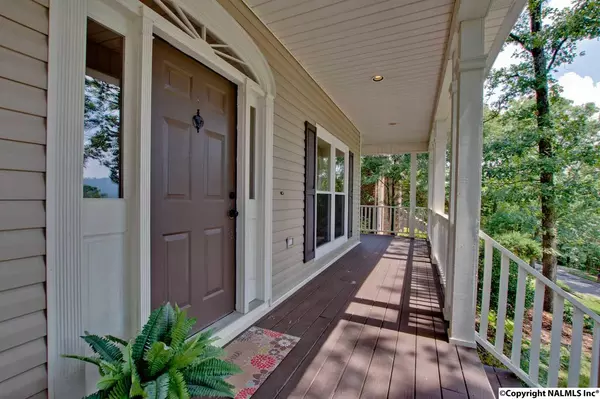For more information regarding the value of a property, please contact us for a free consultation.
10019 Windy Wood Drive Huntsville, AL 35803
Want to know what your home might be worth? Contact us for a FREE valuation!

Our team is ready to help you sell your home for the highest possible price ASAP
Key Details
Sold Price $253,500
Property Type Single Family Home
Sub Type Single Family Residence
Listing Status Sold
Purchase Type For Sale
Square Footage 3,119 sqft
Price per Sqft $81
Subdivision Shadow Wood
MLS Listing ID 1099003
Sold Date 09/13/18
Bedrooms 4
Full Baths 3
HOA Y/N No
Originating Board Valley MLS
Year Built 1988
Lot Size 0.340 Acres
Acres 0.34
Lot Dimensions 107 x 150 x 85 x 161
Property Description
PRIVACY AND BEAUTY abound in this Southern charmer with a semi wrap around porch; ideal for relaxing with your beverage of choice! Featuring an office (or formal LR), Dining Room, SUPERSIZE Great Room, an ENORMOUS bonus room, as well as 4 bedrooms and 3 full baths, this house has PLENTY of room for all of you! Boasting crown molding, gleaming hardwood floors and comfy carpet, this home is as aesthetically pleasing as it is roomy and cozy. Beautifully detailed wood burning fireplace in Great Room is ideal for those cold winter evenings; or gather the family in the bonus room for great movie nights or games. Unwind in the solitude of the spectacularly quiet outdoor space. Champion Windows 2016
Location
State AL
County Madison
Direction Take Us-231 South; Turn Left Onto Weatherly Road Se; Turn Right Onto Todd Mill Road Se; Turn Right Onto Shades Road Se; Turn Right Onto Shadow Wood Drive Se; Turn Right Onto Windy Wood Drive.
Rooms
Basement Crawl Space
Master Bedroom Second
Bedroom 2 Second
Bedroom 3 Second
Bedroom 4 Second
Interior
Heating Central 2, Electric
Cooling Central 2, Electric
Fireplaces Number 1
Fireplaces Type One
Fireplace Yes
Window Features Double Pane Windows
Appliance Cooktop, Dishwasher, Disposal, Oven, Refrigerator
Exterior
Exterior Feature Curb/Gutters, Sidewalk
Garage Spaces 2.0
Utilities Available Underground Utilities
Street Surface Concrete
Porch Covered Deck, Covered Porch, Deck, Front Porch
Building
Lot Description Cul-De-Sac, Secluded, Wooded, Views
Sewer Public Sewer
New Construction Yes
Schools
Elementary Schools Weatherly Heights
Middle Schools Mountain Gap
High Schools Grissom High School
Others
Tax ID 0892303051003008.000
Read Less

Copyright
Based on information from North Alabama MLS.
Bought with Better Homes & Gardens S Brnch




