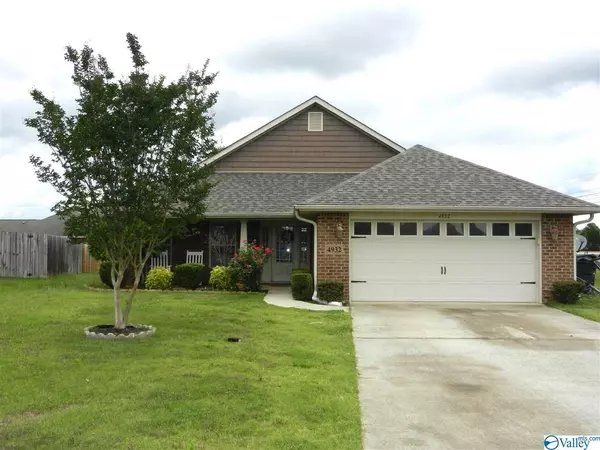For more information regarding the value of a property, please contact us for a free consultation.
4932 Montauk Trail SE Owens Cross Roads, AL 35763
Want to know what your home might be worth? Contact us for a FREE valuation!

Our team is ready to help you sell your home for the highest possible price ASAP
Key Details
Sold Price $198,000
Property Type Single Family Home
Sub Type Single Family Residence
Listing Status Sold
Purchase Type For Sale
Square Footage 1,933 sqft
Price per Sqft $102
Subdivision Carrington
MLS Listing ID 1120822
Sold Date 08/14/19
Bedrooms 3
Full Baths 2
HOA Fees $14/ann
HOA Y/N Yes
Originating Board Valley MLS
Year Built 2009
Lot Size 9,583 Sqft
Acres 0.22
Property Description
Beautiful Full Brick 3BD/2BA Home On A Cul-De-Sac Flat Lot in the Carrington Subdivision! New Carpet, Laminate Flooring, Privacy Fence, Paint & New Roof. All Wet Areas Have Tile Floors. Large Kitchen W/Bar Height Countertop & SS Appliances. Study With French Doors Perfect For An Office. Isolated Master With Glam Bath & W/I Closet. BD 2 & 3 Complete With W/I Closets & Full Bath Access. Large Privacy Fenced In Backyard With Covered Front & Back Porch That Backs To Pond w/ Mtn Views, Perfect For Your Entertaining. Walking Distance To Blue Ribbon Goldsmith-Schiffman Elementary. Close To Shopping, Hayes Nature Preserve, Golf Course and Great Restaurants!
Location
State AL
County Madison
Direction 431 South. R On Sutton. L On Taylor. R Into Carrington. L On Breyerton. R On Canterwood. L On Montauk.
Rooms
Master Bedroom First
Bedroom 2 First
Bedroom 3 First
Interior
Heating Central 1, Electric
Cooling Central 1, Electric
Fireplaces Type None
Fireplace No
Appliance Dishwasher, Disposal, Ice Maker, Microwave, Range, Refrigerator, Security System
Exterior
Exterior Feature Curb/Gutters, Sidewalk
Garage Spaces 2.0
Fence Privacy
Utilities Available Underground Utilities
Waterfront Description Pond
Street Surface Concrete
Porch Covered Patio, Covered Porch, Front Porch
Building
Lot Description Cul-De-Sac, Sprinkler Sys
Foundation Slab
Sewer Public Sewer
Water Public
New Construction Yes
Schools
Elementary Schools Goldsmith-Schiffman
Middle Schools Hampton Cove
High Schools Huntsville
Others
HOA Name Jeremy Carter
Tax ID 010892301020000002.091
SqFt Source Plans/Specs
Read Less

Copyright
Based on information from North Alabama MLS.
Bought with Re/Max Unlimited




