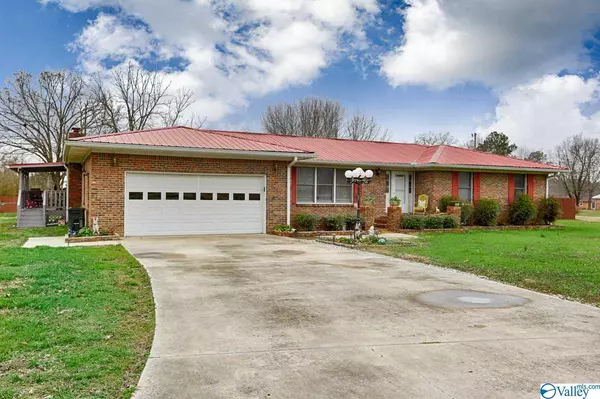For more information regarding the value of a property, please contact us for a free consultation.
30129 Sims Street Ardmore, TN 38449
Want to know what your home might be worth? Contact us for a FREE valuation!

Our team is ready to help you sell your home for the highest possible price ASAP
Key Details
Sold Price $170,000
Property Type Single Family Home
Sub Type Single Family Residence
Listing Status Sold
Purchase Type For Sale
Square Footage 2,184 sqft
Price per Sqft $77
Subdivision Highland Heights
MLS Listing ID 1136873
Sold Date 03/23/20
Bedrooms 3
Full Baths 1
Three Quarter Bath 1
HOA Y/N No
Originating Board Valley MLS
Year Built 1984
Lot Size 0.900 Acres
Acres 0.9
Property Description
This spacious 3 bed, 2 bath rancher offers gas logs in the cozy den, additional (16x19) sun room with an abundance of light for reading, growing your favorite indoor plants, entertaining, or just relaxing. Newly painted kitchen cabinets with granite, built-in bookcases newly painted, baths redone with new commodes. Present owner replaced HVAC with a TRANE unit 5-6 yr ago. New 10x19 porch, wood privacy fence and chain link. Storage shed with workshop offers built-in shelving. New Gutters, tin Roof, 21x22 attached garage with side door entry. Handicap ramp in garage. Concrete drive, all set on a spacious corner lot, two lots combined making it almost an acre. Ardmore schools with paid tuition.
Location
State TN
County Giles
Direction Hwy 53 North To Ardmore, Right On Sims Street ( At G&S Auto ), House Will Be On Your Left.
Rooms
Basement Crawl Space
Master Bedroom First
Bedroom 2 First
Bedroom 3 First
Interior
Heating Central 1, Electric, Natural Gas
Cooling Central 1
Fireplaces Number 1
Fireplaces Type Gas Log, Masonry, One
Fireplace Yes
Appliance Dishwasher, Microwave, Range
Exterior
Garage Spaces 2.0
Fence Chain Link, Privacy
Handicap Access Barrier Free Counter/Rmps
Building
Sewer Public Sewer
Water Public
New Construction Yes
Schools
Elementary Schools Elkton
Middle Schools Elkton
High Schools Giles County
Others
Tax ID 181E D 011.00
SqFt Source Appraiser
Read Less

Copyright
Based on information from North Alabama MLS.
Bought with Butler Realty




