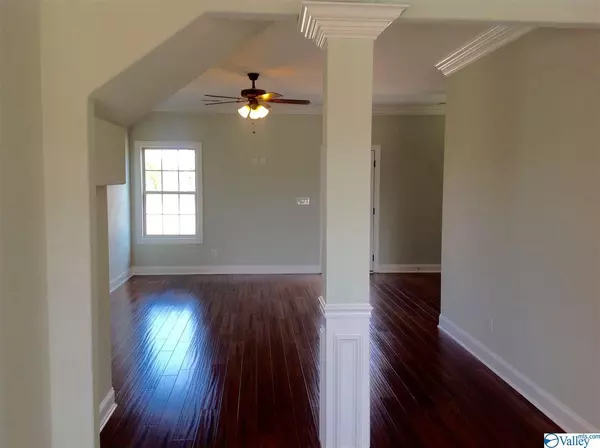For more information regarding the value of a property, please contact us for a free consultation.
137 Old Eli Road Toney, AL 35773
Want to know what your home might be worth? Contact us for a FREE valuation!

Our team is ready to help you sell your home for the highest possible price ASAP
Key Details
Sold Price $275,000
Property Type Single Family Home
Sub Type Single Family Residence
Listing Status Sold
Purchase Type For Sale
Square Footage 2,788 sqft
Price per Sqft $98
Subdivision Carters Gin
MLS Listing ID 1135855
Sold Date 03/30/20
Bedrooms 5
Full Baths 3
Three Quarter Bath 1
HOA Y/N No
Originating Board Valley MLS
Lot Dimensions 186.29 x 105.27
Property Description
Custom built, full brick, 4 bdrms, 4 bath home with 5th bdrm/bonus room. Downstairs includes, custom kitchen with granite, tile back splash, stainless steel appliances, and hardwood floors. Main level master with on suite bath, includes double vanity, custom cabinets, tile flooring, and walk in closets. Open concept dining room with crown molding and chair rail. Large family room with hardwood floors, crown molding, pre-wired for wall mount tv, opens into kitchen/breakfast areas. Also included, office/formal living room and addition guest bdrm and full bath. Upstairs includes, 2 add bdrms and 2 baths, bonus/5th bdrm, and loft area. Inside the garage, private storage area. Large flat bk yard.
Location
State AL
County Madison
Direction North On Hwy 53, Right On Jeff Rd, Right On Carters Gin, Right On Bollweevil Lane, Left On Second Old Eli, Home On Right
Rooms
Master Bedroom First
Bedroom 2 First
Bedroom 3 Second
Bedroom 4 Second
Interior
Heating Central 1, Central 2
Cooling Central 1, Central 2
Fireplaces Type None
Fireplace No
Exterior
Garage Spaces 2.0
Building
Foundation Slab
Sewer Public Sewer, Septic Tank
New Construction Yes
Schools
Elementary Schools Madison Cross Roads
Middle Schools Sparkman
High Schools Sparkman
Others
Tax ID 0606130000089002
SqFt Source Plans/Specs
Read Less

Copyright
Based on information from North Alabama MLS.
Bought with Breland Homes LLC




