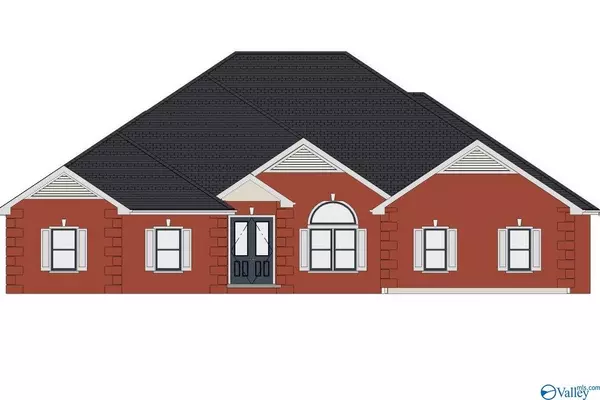For more information regarding the value of a property, please contact us for a free consultation.
25350 Potterstone Drive Athens, AL 35613
Want to know what your home might be worth? Contact us for a FREE valuation!

Our team is ready to help you sell your home for the highest possible price ASAP
Key Details
Sold Price $404,491
Property Type Single Family Home
Sub Type Single Family Residence
Listing Status Sold
Purchase Type For Sale
Square Footage 3,200 sqft
Price per Sqft $126
Subdivision Legacy Grove
MLS Listing ID 1146779
Sold Date 06/25/20
Style Open Floor Plan
Bedrooms 4
Full Baths 3
HOA Fees $29/ann
HOA Y/N Yes
Originating Board Valley MLS
Lot Size 0.400 Acres
Acres 0.4
Property Description
The Manchester Plan B is an open plan with 3 car garage, 4 bedrooms, 3 baths & sunroom. Large master suite with 9' ceiling & double trey, Glamour bath 11' ceiling, corner shower, granite, walk-in closet. Family Room features 12' ceiling, extensive trim. fp w/raised stone hearth & hardwood floor; Formal Dining Room w/10' coffered ceiling, & hardwood floor; Kitchen with 12' ceiling, granite, custom cabinetry, pantry, tile flooring & back splash; Huge sunroom with vaulted ceiling. Home has sodded lawn. Sub. has pool, tennis courts, clubhouse, sidewalks and street lights. Upgrades: detached 20x24 garage, screened porch, radiant decking, sprinkler, granite sinks in kitchen, laundry & hall baths.
Location
State AL
County Limestone
Direction 72 West From Madison, Left On Mooresville Road, Left Into Legacy Grove Subdivision, Left At Pinnacle Drive,, Left Onto Potterstone Drive. House Is On The Right.
Rooms
Master Bedroom First
Bedroom 2 First
Bedroom 3 First
Bedroom 4 First
Interior
Heating Central 2, Electric
Cooling Central 2
Fireplaces Number 1
Fireplaces Type Gas Log, One
Fireplace Yes
Window Features Double Pane Windows
Appliance Dishwasher, Disposal, Gas Cooktop, Microwave, Oven, Tankless Water Heater
Exterior
Exterior Feature Curb/Gutters, Sidewalk
Garage Spaces 3.0
Utilities Available Underground Utilities
Amenities Available Clubhouse, Common Grounds, Pool, Tennis Court(s)
Waterfront Description Lake/Pond
Street Surface Concrete
Porch Covered Porch, Front Porch, Patio, Screened Porch
Building
Foundation Slab
Sewer Public Sewer
Water Public
New Construction Yes
Schools
Elementary Schools Creekside Elementary
Middle Schools East Limestone
High Schools East Limestone
Others
HOA Name Hughes Properties
SqFt Source Plans/Specs
Read Less

Copyright
Based on information from North Alabama MLS.
Bought with Re/Max Legacy


