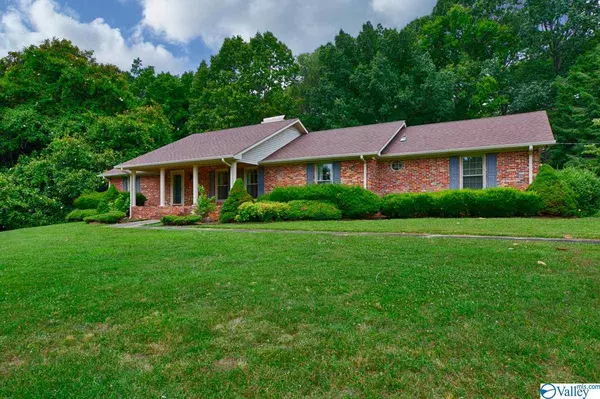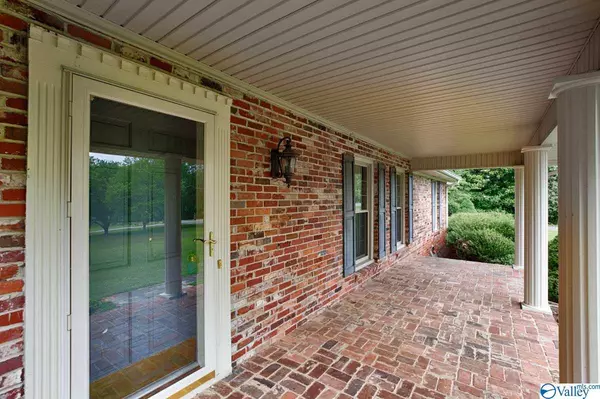For more information regarding the value of a property, please contact us for a free consultation.
31529 Pleasant View Drive Ardmore, TN 38449
Want to know what your home might be worth? Contact us for a FREE valuation!

Our team is ready to help you sell your home for the highest possible price ASAP
Key Details
Sold Price $213,000
Property Type Single Family Home
Sub Type Single Family Residence
Listing Status Sold
Purchase Type For Sale
Square Footage 2,665 sqft
Price per Sqft $79
Subdivision Metes And Bounds
MLS Listing ID 1146522
Sold Date 08/21/20
Bedrooms 3
Full Baths 1
Half Baths 1
Three Quarter Bath 1
HOA Y/N No
Originating Board Valley MLS
Year Built 1965
Lot Size 2.200 Acres
Acres 2.2
Property Description
Ardmore Schools W/ Tuition. 2665 SF brick home on 2.2 acres, w/ covered front porch, sun room, patio, paved drive, 12x20 detached shed, and attached two car carport. This 3 Bedroom/2 Bath home features wood flooring in the family room, kitchen, and hearth room, carpet in the bedrooms, living room, and dining room, and brick in the sun room. Hearth room featuring a gas log fireplace and exposed beams that lead to a kitchen with tile counter tops. This home is in a quiet neighborhood inside of Ardmore City Limits with easy access to I-65.
Location
State TN
County Giles
Direction From I - 65: Take Exit 1 For Us-31/Tn-7, Right On Old U.S. Hwy 31, Right On Pleasant View Drive, Property Is On The Right.
Rooms
Other Rooms Det. Bldg
Basement Crawl Space
Master Bedroom First
Bedroom 2 First
Bedroom 3 First
Interior
Heating Central 1, Natural Gas
Cooling Central 1
Fireplaces Number 1
Fireplaces Type Gas Log, One, Wood Burning
Fireplace Yes
Appliance Dishwasher, Microwave, Range, Refrigerator
Exterior
Carport Spaces 2
Fence Wrought Iron
Street Surface Drive-Paved/Asphalt
Porch Covered Porch, Front Porch
Building
Lot Description Wooded
Water Public
New Construction Yes
Schools
Elementary Schools Elkton
Middle Schools Elkton
High Schools Giles County
Others
Tax ID 181027.00
SqFt Source Realtor Measured
Read Less

Copyright
Based on information from North Alabama MLS.
Bought with Non Valleymls Office




