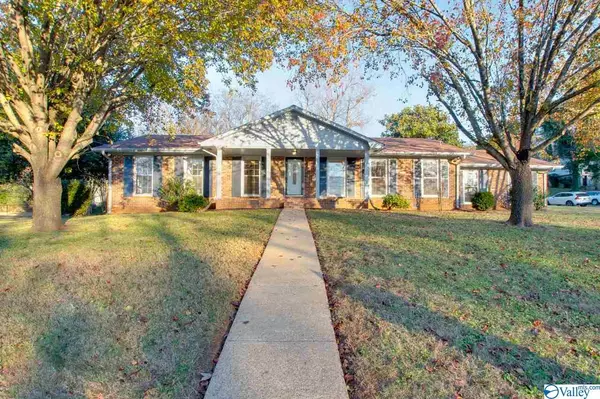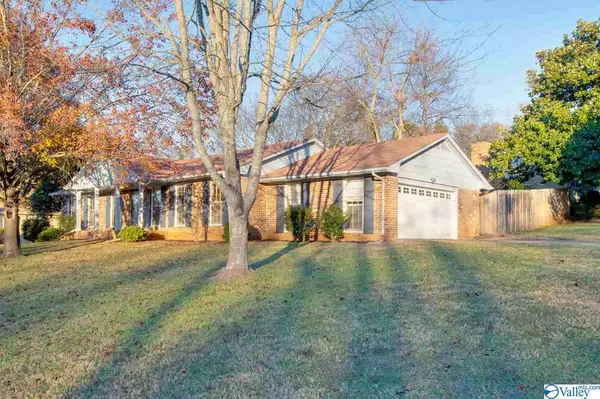For more information regarding the value of a property, please contact us for a free consultation.
11031 Mcbride Drive Huntsville, AL 35803
Want to know what your home might be worth? Contact us for a FREE valuation!

Our team is ready to help you sell your home for the highest possible price ASAP
Key Details
Sold Price $230,000
Property Type Single Family Home
Sub Type Single Family Residence
Listing Status Sold
Purchase Type For Sale
Square Footage 1,762 sqft
Price per Sqft $130
Subdivision Lily Flagg Acres
MLS Listing ID 1770584
Sold Date 12/23/20
Bedrooms 4
Full Baths 1
Half Baths 1
Three Quarter Bath 1
HOA Y/N No
Originating Board Valley MLS
Year Built 1967
Lot Size 0.270 Acres
Acres 0.27
Lot Dimensions 152.55 x 95
Property Description
Updated 4 BR home with 2.5 baths in South HSV. Premium corner lot with trees, privacy & chain link fully fenced back yard. Totally upgraded home with on site finished HW floors, except in baths & kitchen, HVAC split unit with natural gas heat 6/19. Remodeled kitchen 2018, new cabinets, counter tops, tiled floors and appliances. Master Bath remodeled 2017, added powder bath in hallway. Foyer leads to DR/Study, large FR with eat in area, fireplace with natural gas logs, built in bookcases. Over sized side entry garage with new garage door, new front & back doors. New light fixtures,smooth ceilings, CF, termite bond with cooks pest control. See online documents for details
Location
State AL
County Madison
Direction South On Parkway, Left On Weatherly, Right On Louis Right On Mcbride.
Rooms
Other Rooms Det. Bldg
Basement Crawl Space
Master Bedroom First
Bedroom 2 First
Bedroom 3 First
Bedroom 4 First
Interior
Heating Central 1, Floor Furnace, Natural Gas
Cooling Central 1, Electric
Fireplaces Number 1
Fireplaces Type Gas Log, One
Fireplace Yes
Appliance Dishwasher, Disposal, Microwave, Range, Refrigerator
Exterior
Exterior Feature Curb/Gutters, Sidewalk
Garage Spaces 2.0
Fence Chain Link, Privacy
Street Surface Concrete
Porch Front Porch, Patio
Building
Lot Description Corner Lot, Wooded
Sewer Public Sewer
Water Public
New Construction Yes
Schools
Elementary Schools Weatherly Heights
Middle Schools Mountain Gap
High Schools Grissom High School
Others
Tax ID 1809323003026000
SqFt Source Realtor Measured
Read Less

Copyright
Based on information from North Alabama MLS.
Bought with Keller Williams Realty




