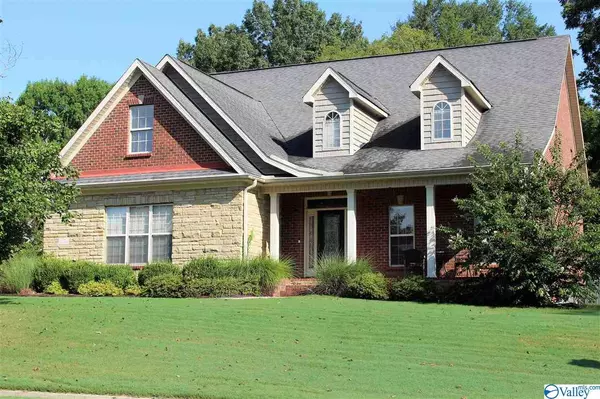For more information regarding the value of a property, please contact us for a free consultation.
6729 Mountain Ledge Drive SE Owens Cross Roads, AL 35763
Want to know what your home might be worth? Contact us for a FREE valuation!

Our team is ready to help you sell your home for the highest possible price ASAP
Key Details
Sold Price $355,000
Property Type Single Family Home
Sub Type Single Family Residence
Listing Status Sold
Purchase Type For Sale
Square Footage 3,320 sqft
Price per Sqft $106
Subdivision Hampton Ridge
MLS Listing ID 1151164
Sold Date 02/24/21
Bedrooms 4
Full Baths 3
Half Baths 1
HOA Fees $37/ann
HOA Y/N Yes
Originating Board Valley MLS
Year Built 2007
Lot Dimensions 134 x 167 x 117 x 90
Property Description
Privacy! Cul-de-sac! Unlimited possibilities! Custom home in a prime location, has so much to offer...4 Bedrooms, Bonus room (or 5th BR), 3 1/2 Baths, lg upstairs landing AND office space. Needing paint & carpet throughout, this home has been priced to sell! Lots of crown molding & beautiful detail in the kitchen cabinetry. Granite countertops, backsplash & stainless steel appliances complete this dream kitchen. Tons of windows with natural light in the family room & wood floors. Great home for family gatherings, entertaining & more. Don't miss the opportunity to be in this amazing neighborhood with Blue Ribbon schools! Personalize this home w/needed updates & without the hassle of building!
Location
State AL
County Madison
Direction Hwy. 431 S, Right On Sutton Rd, Left On Old Big Cove Rd. In 1.2 Miles Turn Left Into Hampton Ridge, Then Left On Mountain Ledge Dr. House Is Last On The Left In Cul-De-Sac.
Rooms
Basement Crawl Space
Master Bedroom First
Bedroom 2 Second
Bedroom 3 Second
Bedroom 4 Second
Interior
Heating Central 2, Electric
Cooling Central 2
Fireplaces Number 1
Fireplaces Type Gas Log, One
Fireplace Yes
Appliance Cooktop, Dishwasher, Disposal, Microwave, Oven
Exterior
Garage Spaces 2.0
Amenities Available Common Grounds, Pool
Building
Sewer Public Sewer
Water Public
New Construction Yes
Schools
Elementary Schools Goldsmith-Schiffman
Middle Schools Hampton Cove
High Schools Huntsville
Others
HOA Name Hampton Ridge HOA
Tax ID 1807350000073073
SqFt Source Appraiser
Read Less

Copyright
Based on information from North Alabama MLS.
Bought with A.H. Sotheby's Int. Realty




