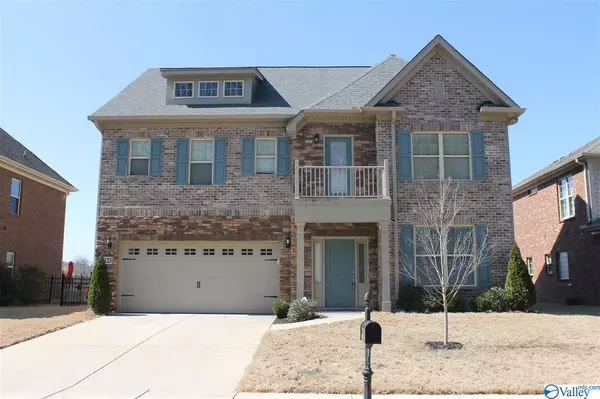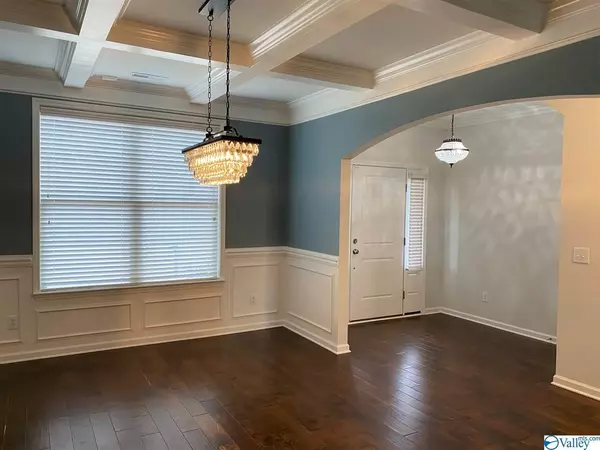For more information regarding the value of a property, please contact us for a free consultation.
15123 Lakeside Trail Huntsville, AL 35803
Want to know what your home might be worth? Contact us for a FREE valuation!

Our team is ready to help you sell your home for the highest possible price ASAP
Key Details
Sold Price $351,364
Property Type Single Family Home
Sub Type Single Family Residence
Listing Status Sold
Purchase Type For Sale
Square Footage 2,709 sqft
Price per Sqft $129
Subdivision Grand Lake
MLS Listing ID 1775975
Sold Date 04/02/21
Bedrooms 3
Full Baths 2
Half Baths 1
HOA Fees $37/ann
HOA Y/N Yes
Originating Board Valley MLS
Year Built 2018
Property Description
Lakeside gorgeous full brick & stone 3 BR, 2.5 BA home! 9 foot smooth ceilings, all wood floors downstairs & loads of crown molding throughout. Dining room has amazing coffered ceilings and wainscoting! Kitchen has granite counter tops, tile backsplash, stainless steel appliances, recessed lighting, large island and pantry, with a side butler room- perfect for entertaining! Family room w/ gas log fireplace, wood floors & crown molding. Sunroom w/ loads of windows to look out at the lake! Master suite has lake view, and bathroom oasis; his/her sinks, glamour bath & shower & huge dual closet. Bonus room. Fenced backyard, 2 car garage. Pool & clubhouse. Lakeside living at it's be
Location
State AL
County Madison
Direction From South Parkway, Turn West Onto Green Cove Rd And Go About 1 Mile. Turn Left Into Grand Lake. Right Onto Lakeside Trail. House Will Be On Your Left.
Rooms
Master Bedroom Second
Bedroom 2 Second
Bedroom 3 Second
Interior
Heating Central 1, Electric
Cooling Central 1, Electric
Fireplaces Number 1
Fireplaces Type Gas Log, One
Fireplace Yes
Appliance Cooktop, Dishwasher, Double Oven, Microwave, Refrigerator, Security System
Exterior
Exterior Feature Sidewalk
Garage Spaces 2.0
Fence Wrought Iron
Amenities Available Clubhouse, Common Grounds, Pool
Street Surface Concrete
Porch Patio
Building
Foundation Slab
Sewer Public Sewer
Water Public
New Construction Yes
Schools
Elementary Schools Farley
Middle Schools Challenger
High Schools Grissom High School
Others
HOA Name Elite Housing
Tax ID 2406240000001.119
SqFt Source Plans/Specs
Read Less

Copyright
Based on information from North Alabama MLS.
Bought with Keller Williams Realty Madison




