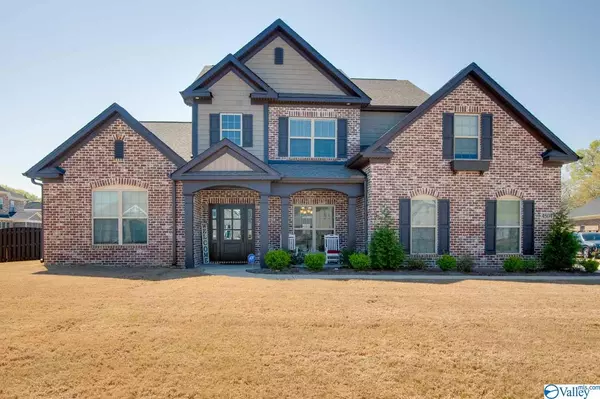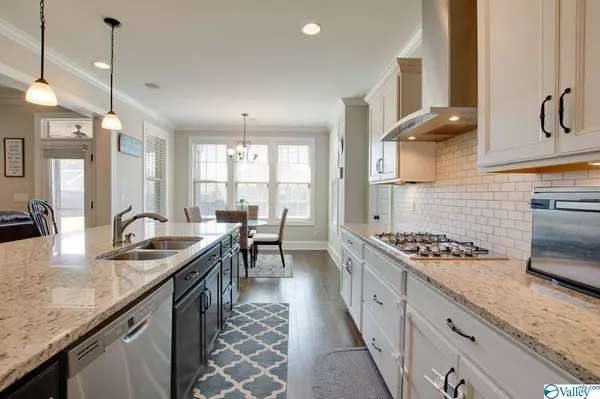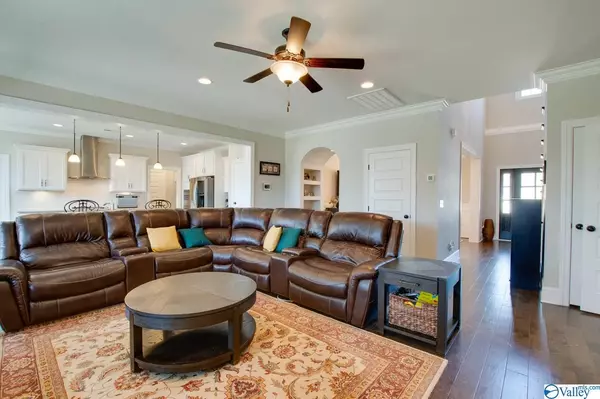For more information regarding the value of a property, please contact us for a free consultation.
4504 Sandy Isle Circle SE Owens Cross Roads, AL 35763
Want to know what your home might be worth? Contact us for a FREE valuation!

Our team is ready to help you sell your home for the highest possible price ASAP
Key Details
Sold Price $475,000
Property Type Single Family Home
Sub Type Single Family Residence
Listing Status Sold
Purchase Type For Sale
Square Footage 3,274 sqft
Price per Sqft $145
Subdivision Hampton Ridge
MLS Listing ID 1778477
Sold Date 06/02/21
Bedrooms 5
Full Baths 3
Half Baths 1
HOA Fees $37/ann
HOA Y/N Yes
Originating Board Valley MLS
Year Built 2019
Lot Size 0.410 Acres
Acres 0.41
Lot Dimensions 106 x 157 x 107 x 157
Property Description
The Bridges II plan features five bedrooms & three and a half bathrooms in a two-story plan with master suite down! Gorgeous two-story entry is connected to the formal dining room with coffered ceiling, & leads directly to the open family room with gas fireplace. The kitchen is open to family room & breakfast area with access to an screened in porch. The kitchen features a large island & walk-in pantry. Entry from the garage leads to a powder room and laundry room. The master suite features a tray ceiling, sitting room, spacious walk-in closet and luxury tub. Secondary bedrooms are located upstairs and all feature walk-in closets. The bonus room is also located upstairs over the garage.
Location
State AL
County Madison
Direction 431 To Sutton. Turn Right To Old Big Cove. Turn Left To Jane Elizabeth. Turn Left To Sandy Isle Circle. Turn Right To House On The Left Of Cul De Sac.
Rooms
Master Bedroom First
Bedroom 2 Second
Bedroom 3 Second
Bedroom 4 Second
Interior
Heating Central 2, Electric
Cooling Central 2, Electric
Fireplaces Number 1
Fireplaces Type Gas Log, One
Fireplace Yes
Window Features Double Pane Windows
Appliance Dishwasher, Disposal, Gas Cooktop, Microwave, Oven
Exterior
Exterior Feature Curb/Gutters, Sidewalk
Garage Spaces 3.0
Fence Privacy
Utilities Available Underground Utilities
Street Surface Concrete
Porch Covered Porch, Front Porch, Screened Porch
Building
Lot Description Sprinkler Sys
Foundation Slab
Sewer Public Sewer
Water Public
New Construction Yes
Schools
Elementary Schools Goldsmith-Schiffman
Middle Schools Hampton Cove
High Schools Huntsville
Others
HOA Name Hampton Ridge
Tax ID 1807350000070059
SqFt Source Appraiser
Read Less

Copyright
Based on information from North Alabama MLS.
Bought with Bhhs Rise-Scottsboro Branch




