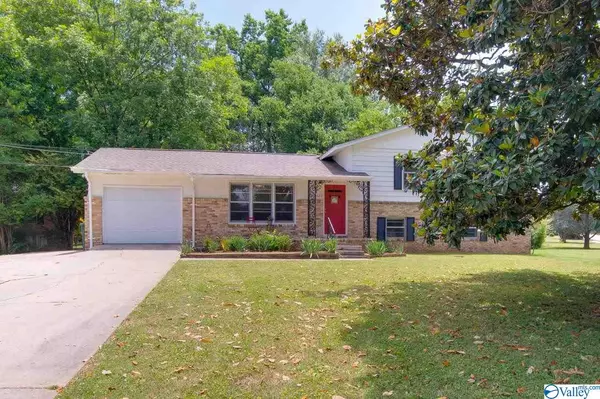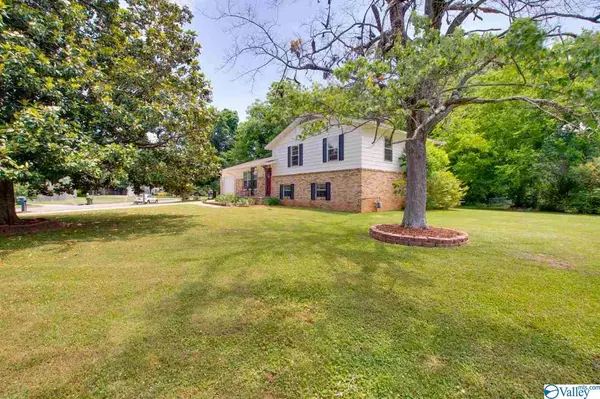For more information regarding the value of a property, please contact us for a free consultation.
10033 Camille Drive SE Huntsville, AL 35803
Want to know what your home might be worth? Contact us for a FREE valuation!

Our team is ready to help you sell your home for the highest possible price ASAP
Key Details
Sold Price $255,000
Property Type Single Family Home
Sub Type Single Family Residence
Listing Status Sold
Purchase Type For Sale
Square Footage 1,953 sqft
Price per Sqft $130
Subdivision Lily Flagg Acres
MLS Listing ID 1782452
Sold Date 06/25/21
Bedrooms 5
Full Baths 1
Three Quarter Bath 2
HOA Y/N No
Originating Board Valley MLS
Year Built 1961
Lot Size 0.380 Acres
Acres 0.38
Lot Dimensions 115 x 90 x 115 x 140
Property Description
FIVE BEDROOMS in an awesome S.Huntsville locale for under $250K, need we say more?! This beauty blends in smart updates, while maintaining the home's original charm, like the gorgeous original hardwood floors that stretch thru-out the main living area and 3 upstairs bedrooms. The upgraded farmhouse kitchen boasts creamy white cabinets, new vinyl floors, a subway tile backsplash and a new suite of SS appliances. A few other notable updates include a new HVAC in 2018 and a new garage door and opener. The basement level has 2 versatile bedrooms so you can create a home office or teen suite in one and a family rec room in the other. Incredible corner lot completes the picture. WON'T LAST LONG!
Location
State AL
County Madison
Direction From Memorial Pkwy Sw/Us-231 S; Take Exit Toward Weatherly Road; Left On Haysland Rd Sw/Weatherly Rd Se; Right On Strong Dr Se; Left On Camille Dr Se; House Is On Right.
Rooms
Basement Basement, Crawl Space
Master Bedroom Second
Bedroom 2 Second
Bedroom 3 Second
Bedroom 4 Basement
Interior
Heating Central 1, Electric, Natural Gas
Cooling Central 1, Electric
Fireplaces Type None
Fireplace No
Appliance Cooktop, Electric Water Heater, Oven, Refrigerator
Exterior
Garage Spaces 1.0
Porch Covered Patio, Covered Porch
Building
Sewer Public Sewer
New Construction Yes
Schools
Elementary Schools Weatherly Heights
Middle Schools Mountain Gap
High Schools Grissom High School
Others
Tax ID 1809314002047000
Read Less

Copyright
Based on information from North Alabama MLS.
Bought with Averbuch Realty Downtown




