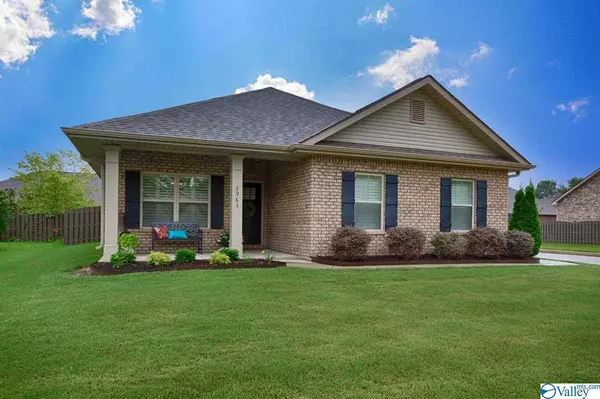For more information regarding the value of a property, please contact us for a free consultation.
2963 Magnolia Park Drive SE Owens Cross Roads, AL 35763
Want to know what your home might be worth? Contact us for a FREE valuation!

Our team is ready to help you sell your home for the highest possible price ASAP
Key Details
Sold Price $297,000
Property Type Single Family Home
Sub Type Single Family Residence
Listing Status Sold
Purchase Type For Sale
Square Footage 1,672 sqft
Price per Sqft $177
Subdivision Magnolia Park
MLS Listing ID 1785543
Sold Date 07/21/21
Style Bungalow/Craftsman, Open Floor Plan
Bedrooms 3
Full Baths 2
HOA Fees $19/ann
HOA Y/N Yes
Originating Board Valley MLS
Year Built 2017
Lot Size 8,712 Sqft
Acres 0.2
Lot Dimensions 118.98 x 21.15 x 49.32 x 134.26 x 65
Property Description
This charming full brick rancher has beautiful hardwood floors in all main living areas. A wide foyer hall lends a welcoming feel with attractive wainscot trim on the walls. The eat-in kitchen has a bright breakfast area, nice pantry, and granite counters with neutral subway tile backsplash. Open concept living spaces include a great room with gas fireplace and rear access to the fully screened porch. All windows and doors throughout have beautiful custom shutters. All brand new carpeting! Other features include a spacious corner lot, trey ceilings, extensive crown moldings, 9 foot ceilings and more. Back yard is fully fenced and made for outdoor entertaining and play.
Location
State AL
County Madison
Direction From Downtown Huntsville - Take Hwy 431 S Over The Mountain, Left Onto Old Hwy 431 At Light. Continue Onto Eastern Bypass. Turn Right Onto Magnolia Park Drive Se. Follow Around To 2963.
Rooms
Master Bedroom First
Bedroom 2 First
Bedroom 3 First
Interior
Heating Central 1, Electric
Cooling Central 1, Electric
Fireplaces Number 1
Fireplaces Type Gas Log, One
Fireplace Yes
Appliance Dishwasher, Disposal, Microwave, Range
Exterior
Garage Spaces 2.0
Fence Privacy
Porch Covered Porch, Front Porch, Screened Porch
Building
Foundation Slab
Sewer Public Sewer
Water Public
New Construction Yes
Schools
Elementary Schools Hampton Cove
Middle Schools Hampton Cove
High Schools Huntsville
Others
HOA Name Hughes Properties, Inc.
Tax ID 1904170000019085
SqFt Source Realtor Measured
Read Less

Copyright
Based on information from North Alabama MLS.
Bought with Keller Williams Realty




