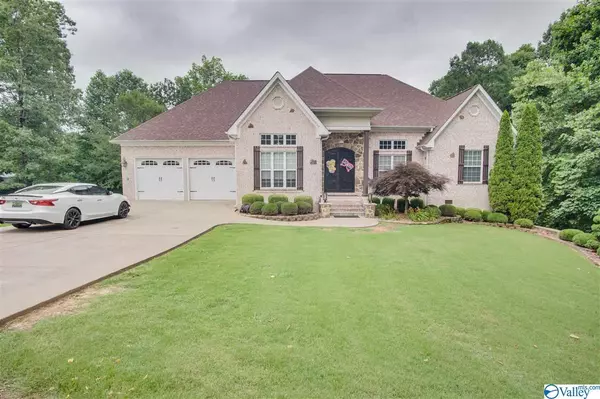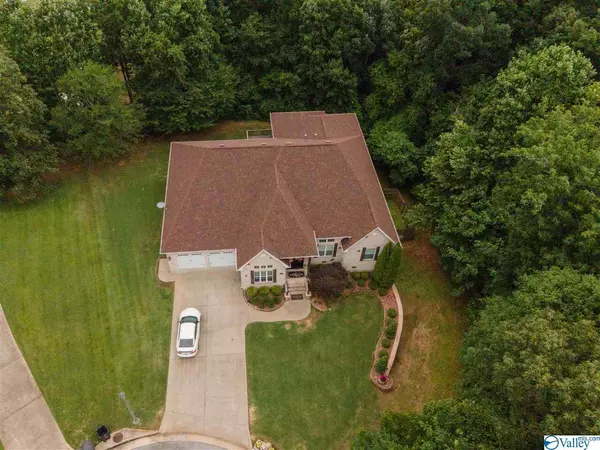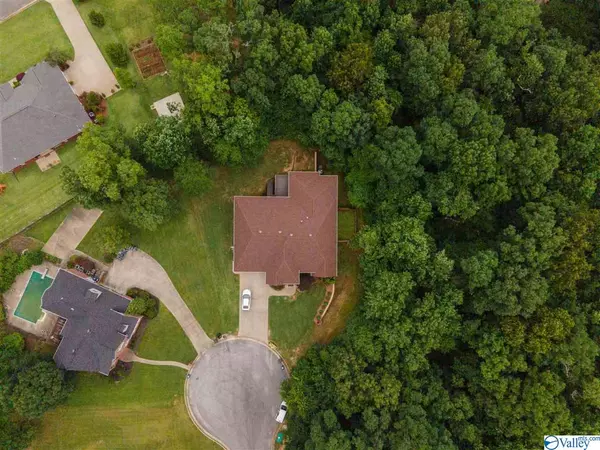For more information regarding the value of a property, please contact us for a free consultation.
108 Castlewood Court Florence, AL 35633
Want to know what your home might be worth? Contact us for a FREE valuation!

Our team is ready to help you sell your home for the highest possible price ASAP
Key Details
Sold Price $564,000
Property Type Single Family Home
Sub Type Single Family Residence
Listing Status Sold
Purchase Type For Sale
Square Footage 5,130 sqft
Price per Sqft $109
Subdivision Heatherhurst
MLS Listing ID 1784654
Sold Date 08/13/21
Style Open Floor Plan
Bedrooms 4
Full Baths 3
Half Baths 1
HOA Y/N No
Originating Board Valley MLS
Year Built 2007
Lot Size 0.950 Acres
Acres 0.95
Lot Dimensions 87.50 x 177.85
Property Description
A dream come true for Southern Living in a one of a kind, custom built home with no detail left out. Sellers to provide TruGreen lawn care for 1 year. Cozy up with 3 fireplaces (MB, LR, basement). Sprinkler system, natural gas hookup on deck & tankless h.w. heater, custom made cabinets. Amazing custom ceilings, media room, office with stunning built-ins. Enjoy your own oasis in the master bed with ensuite. Basement provides its own living area with spacious, open area with kitchen, living, rec area. Also has a bedroom, full bath, bonus room, & craft room. Basement has solid forms of poured concrete. Spray Foam Insulation. Paint allowance negotiable. Truly a home to take your breath away.
Location
State AL
County Lauderdale
Direction Hwy 72 W To Florence, Cox Creek Pkwy N, Turn Rt. (North) Onto Cloverdale Rd, .6 Mile Onto Heathrow Dr., .8 Mile Turn Left Onto Heatherton Rd, Rt Onto Stoney Creek Dr, 2nd Rt Onto Castlewood Ct
Rooms
Basement Basement
Master Bedroom First
Bedroom 2 First
Bedroom 3 First
Bedroom 4 First
Interior
Heating Central 2+, Electric
Cooling Central 2+, Electric
Fireplaces Type Gas Log, Three +
Fireplace Yes
Appliance Dishwasher, Disposal, Microwave, Range, Refrigerator, Security System, Tankless Water Heater
Exterior
Exterior Feature Curb/Gutters
Garage Spaces 2.0
Fence Partial
Utilities Available Underground Utilities
Street Surface Concrete
Porch Covered Deck
Building
Lot Description Cul-De-Sac, Sprinkler Sys
Sewer Public Sewer
Water Public
New Construction Yes
Schools
Elementary Schools Forest Hills
Middle Schools Florence
High Schools Florence
Others
Tax ID 1508283002031.000
Read Less

Copyright
Based on information from North Alabama MLS.
Bought with Non Valleymls Office




