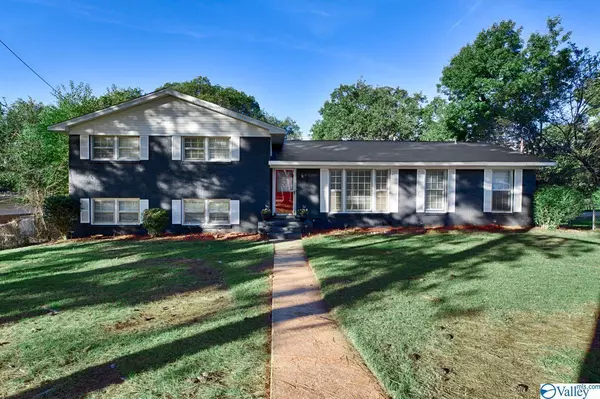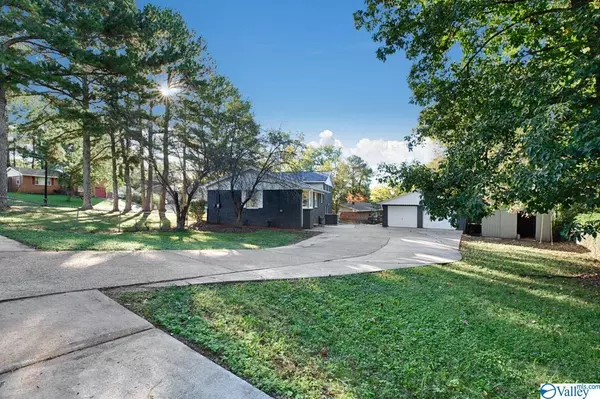For more information regarding the value of a property, please contact us for a free consultation.
2613 NW Trail Ridge Road Huntsville, AL 35810
Want to know what your home might be worth? Contact us for a FREE valuation!

Our team is ready to help you sell your home for the highest possible price ASAP
Key Details
Sold Price $236,000
Property Type Single Family Home
Sub Type Single Family Residence
Listing Status Sold
Purchase Type For Sale
Square Footage 2,100 sqft
Price per Sqft $112
Subdivision Parkwood Estates
MLS Listing ID 1793671
Sold Date 11/30/21
Style Open Floor Plan
Bedrooms 4
Full Baths 1
Three Quarter Bath 1
HOA Y/N No
Originating Board Valley MLS
Lot Dimensions 80 x 63 x 123 x 31 x 151
Property Description
Situated on a LARGE CORNER LOT, this adorable & charming home is in exemplary condition, & is FULLY REMODELED & LOADED w/ custom design & detail thru-out, including elegant fixtures, crown molding, hardwood & LVP flooring, exotic granite, custom cabinetry, backsplash, stainless steel appliances & more. Home features an OPEN FLOOR PLAN, gourmet kitchen w/ large breakfast area, formal dining room, ISOLATED MASTER RETREAT w/ PRIVATE BATH, & BONUS/REC/MEDIA room in BASEMENT. Home offers a 2 car detached garage & a separate workshop! UPDATES: NEW ROOF 2021, NEW FLOORING, NEW LIGHT FIXTURES, FRESH INTERIOR/EXTERIOR PAINT, UPDATED LANDSCAPING, NEW GRANITE! Conveniently located to interstate!
Location
State AL
County Madison
Direction From Sparkman Drive Nw, Turn Left Onto Trail Ridge, Home On Large Corner Lot On The Left
Rooms
Other Rooms Det. Bldg
Basement Crawl Space
Master Bedroom Basement
Bedroom 2 Second
Bedroom 3 Second
Bedroom 4 Second
Interior
Heating Central 1
Cooling Central 1
Fireplaces Type None
Fireplace No
Appliance Dishwasher, Disposal, Microwave, Range
Exterior
Exterior Feature Curb/Gutters
Garage Spaces 2.0
Fence Chain Link
Street Surface Concrete
Porch Front Porch, Patio
Building
Lot Description Corner Lot, Wooded
Foundation Slab
Sewer Public Sewer
Water Public
New Construction Yes
Schools
Elementary Schools Highland Elementary
Middle Schools Mcnair Junior High
High Schools Jemison
Others
Tax ID 1405214002087.000
SqFt Source Realtor Measured
Read Less

Copyright
Based on information from North Alabama MLS.
Bought with Keller Williams Realty




