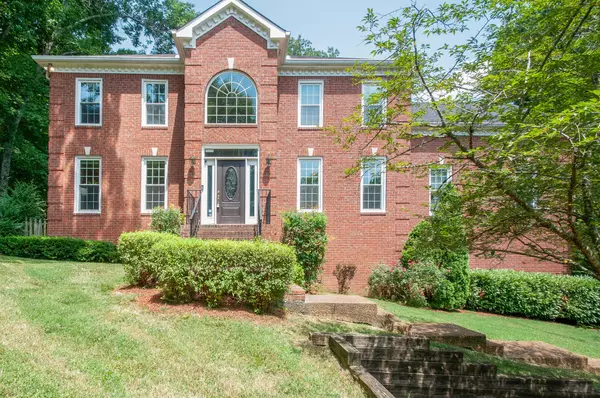For more information regarding the value of a property, please contact us for a free consultation.
508 Cabot Pl Nashville, TN 37221
Want to know what your home might be worth? Contact us for a FREE valuation!

Our team is ready to help you sell your home for the highest possible price ASAP
Key Details
Sold Price $692,500
Property Type Single Family Home
Sub Type Single Family Residence
Listing Status Sold
Purchase Type For Sale
Square Footage 5,238 sqft
Price per Sqft $132
Subdivision Arlington Green
MLS Listing ID 2274881
Sold Date 10/18/21
Bedrooms 4
Full Baths 4
Half Baths 1
HOA Fees $41/ann
HOA Y/N Yes
Year Built 1991
Annual Tax Amount $4,547
Lot Size 0.340 Acres
Acres 0.34
Lot Dimensions 32 X 215
Property Sub-Type Single Family Residence
Property Description
Stunning & newly renovated all brick home on a quiet cul-de-sac, situated by 3,100 acre Warner Park only 20 min from the heart of downtown! Every room of this home has been touched in an extensive update. Luxurious marble master bath w/ spa shower system. Two spacious family rooms off the Chef's kitchen. Open 5,200 sqft floor plan filled w/ natural light & perfect for entertaining. 2nd master w/ en-suite bath. Finished walkout basement w/ separate entrance fabulous for in-law suite. A must see!
Location
State TN
County Davidson County
Interior
Interior Features Ceiling Fan(s), Extra Closets, In-Law Floorplan, Smart Appliance(s), Smart Camera(s)/Recording, Storage
Heating Central, Natural Gas
Cooling Central Air, Electric
Flooring Finished Wood, Tile
Fireplaces Number 1
Fireplace Y
Appliance Dishwasher, Disposal, ENERGY STAR Qualified Appliances, Freezer, Microwave, Refrigerator
Exterior
Exterior Feature Garage Door Opener
Garage Spaces 2.0
View Y/N false
Roof Type Asphalt
Private Pool false
Building
Story 2
Sewer Public Sewer
Water Private
Structure Type Brick
New Construction false
Schools
Elementary Schools Gower Elementary
Middle Schools Bellevue Middle School
High Schools Hillwood Comp High School
Others
Senior Community false
Read Less

© 2025 Listings courtesy of RealTrac as distributed by MLS GRID. All Rights Reserved.




