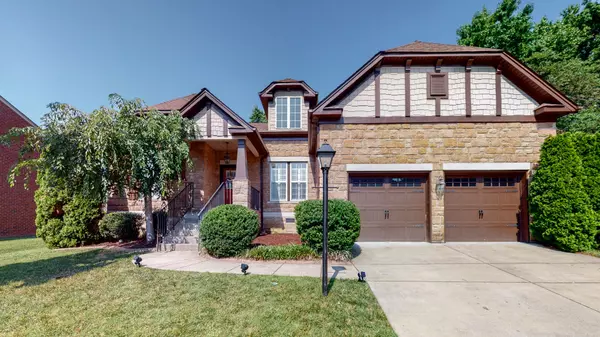For more information regarding the value of a property, please contact us for a free consultation.
7408 Thornwood Ct Mount Juliet, TN 37122
Want to know what your home might be worth? Contact us for a FREE valuation!

Our team is ready to help you sell your home for the highest possible price ASAP
Key Details
Sold Price $389,000
Property Type Single Family Home
Sub Type Single Family Residence
Listing Status Sold
Purchase Type For Sale
Square Footage 2,637 sqft
Price per Sqft $147
Subdivision Cobblestone Landing
MLS Listing ID 2166404
Sold Date 08/28/20
Bedrooms 3
Full Baths 2
HOA Fees $55/qua
Year Built 2007
Annual Tax Amount $2,203
Lot Size 9,583 Sqft
Acres 0.22
Lot Dimensions 48 X 130
Property Description
BRING BACKUP OFFERS!! STUNNING updates,all brick custom home on culdesac!!! 3 BR on Main Level, Main level Office or Bonus w/large WIC could be a 4th BR!New, extensive high-end wide plank floors on Main/New carpet up!New black stainless appliances, quartz countertops,stainless farm sink, custom tile backsplash in Kitchen,All New custom tile shower, tub surround, cabinetry, quartz counters/lighting in Master Bath,Plantation shutters,New tankless water heater,roof 2016...TOO MUCH TO MENTION!!!
Location
State TN
County Davidson County
Rooms
Main Level Bedrooms 3
Interior
Interior Features Ceiling Fan(s), Extra Closets, Redecorated, Storage, Walk-In Closet(s)
Heating Central
Flooring Carpet, Finished Wood, Tile
Fireplaces Number 1
Fireplace Y
Appliance Dishwasher, Microwave, Refrigerator
Exterior
Exterior Feature Smart Camera(s)/Recording, Smart Lock(s)
Garage Spaces 2.0
View Y/N false
Private Pool false
Building
Story 2
Sewer Public Sewer
Water Public
Structure Type Brick, Stone
New Construction false
Schools
Elementary Schools Dodson Elementary
Middle Schools Dupont Tyler Middle School
High Schools Mcgavock Comp High School
Others
HOA Fee Include Recreation Facilities
Senior Community false
Read Less

© 2025 Listings courtesy of RealTrac as distributed by MLS GRID. All Rights Reserved.




